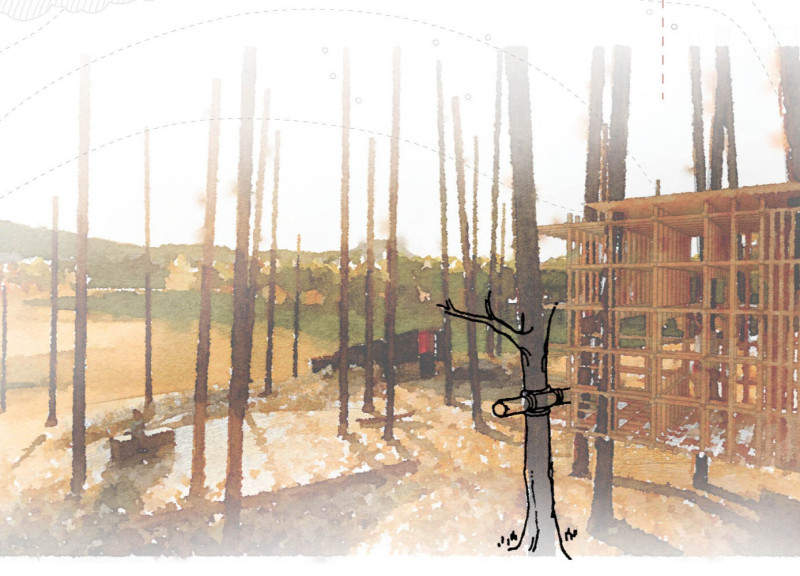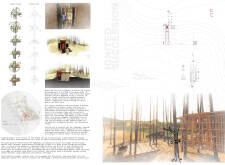5 key facts about this project
At its core, the project represents a dual narrative of destruction and regeneration, highlighting how fire, often viewed negatively, plays a crucial role in the renewal of forest landscapes. The design serves multiple functions, functioning as a community gathering space, an educational hub, and an observatory for understanding the natural processes that shape the region. The thoughtful placement of two interconnected pavilions allows for diverse interactions—whether it be through organized public events or solitary reflection in the serene forest setting.
The two pavilions are meticulously designed, each serving distinct but complementary roles within the broader context of the project. The first pavilion stands as a multifunctional space ideal for gatherings and workshops, carefully designed with timber framing that showcases local construction techniques. This choice of material not only pays homage to the region's rich forestry but also contributes to sustainability. The extensive use of glass in this pavilion allows natural light to flood the interior, creating a strong visual and spatial connection to the surrounding landscape. This integration with nature is intentional, encouraging occupants to engage with their environment while maintaining comfort within the built space.
The second pavilion is intentionally more secluded, providing a tranquil retreat for visitors seeking connection with the natural world. This careful positioning allows the structure to nestle into the landscape, enhancing its sense of place. The architectural design caters to the needs of its users while harmonizing with the forest, further enhanced by walking paths that meander through the site, leading to different viewpoints and experiences.
Unique design approaches are fundamental to the success of "Ignited Succession." The project incorporates principles of sustainability, using local timber and fire-resistant materials that align with environmental considerations in an area susceptible to wildfires. The architectural decisions reflect a deep understanding of ecological practices, reinforcing the notion that smart design can coexist with natural ecosystems. The integration of rainwater harvesting systems and passive solar heating is indicative of a commitment to sustainability that prioritizes not only the architecture itself but also its broader ecological impact.
The thoughtful design of the pavilions emphasizes a seamless flow between indoor and outdoor spaces, allowing occupants to experience the forest's diversity while remaining sheltered from the elements. This is accomplished through large openings and strategic sightlines that frame the exterior landscape and draw attention to the changing seasons and the dynamic nature of the forest.
With its focus on community engagement and educational opportunities, "Ignited Succession" serves as a model for future architectural projects that aim to integrate human habitation with natural systems. The design emphasizes the importance of understanding ecological rhythms, proposing a shift in how architecture can contribute positively to the landscape rather than dominating it.
For a comprehensive exploration of this project, including detailed architectural plans, sections, and design ideas, readers are encouraged to delve deeper into the presentation of "Ignited Succession." The nuances in the architectural designs illustrate not only functionality but a philosophy that seeks to respect and enhance the surrounding environment. Discovering the architectural intentions behind each element provides a greater appreciation for how thoughtful design can foster an enduring relationship between humanity and nature.























