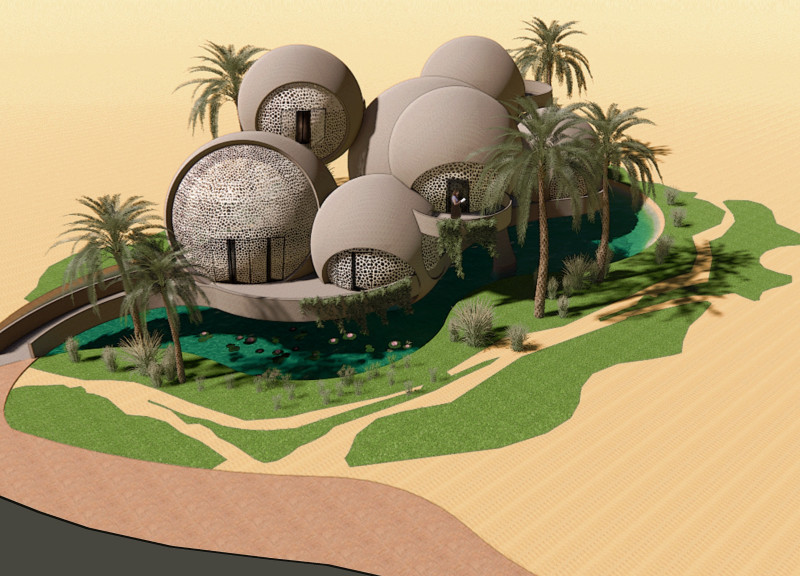5 key facts about this project
The project consists of multiple distinct sections, each thoughtfully integrated to create a cohesive whole. The primary façade showcases a blend of natural and engineered materials, including a combination of locally sourced timber, glass, and reinforced concrete. The use of timber not only reflects ecological sustainability but also provides warmth and texture to the overall aesthetic. Large glass panels enhance natural lighting, allowing the interiors to breathe and connect with the landscape outside. This transparent design encourages visual continuity and promotes a sense of openness.
The layout of the building exemplifies efficient space utilization, with each area serving multiple functions. Open-plan living areas foster communal interaction, while dedicated private spaces allow for individual retreat. The careful arrangement of rooms considers both privacy and collaboration, making it a versatile living space well-suited for families or shared arrangements. Notably, the integration of green spaces within the design ventures beyond mere aesthetics; these spaces serve as essential components for fostering a sense of community and encouraging environmental stewardship among residents.
Sustainability serves as a core principle in this architectural endeavor. The project incorporates various eco-friendly features, such as a rainwater harvesting system and solar panels, reducing reliance on municipal resources and enhancing energy efficiency. The careful placement of windows and overhangs maximizes natural ventilation, minimizing the need for artificial climate control. Furthermore, the landscape design complements the architecture, incorporating xeriscaping techniques that reduce water consumption while providing rich biodiversity.
One of the most compelling aspects of this architectural design is its responsiveness to the local climate and context. Strategic orientation minimizes solar gain in the warmer months while allowing passive solar heating during winter. The selection of materials is equally deliberate, with a focus on durability and maintaining minimal environmental impact. This sensitivity to place is not only functional; it also fosters a stronger connection between the inhabitants and their environment.
The entrance to the building invites visitors with an open, welcoming gesture, flanked by thoughtfully designed outdoor seating areas. These spaces encourage gatherings and interactions, enhancing the social fabric of the neighborhood. The careful consideration of pathways and common areas creates a fluid interaction between private and communal spaces, promoting a lifestyle that values connection and accessibility.
In summary, this architectural project embodies thoughtful design at its core, leveraging materiality, function, and sustainability to create a unique living environment. By engaging with the local context and prioritizing environmentally responsible practices, the design serves as an example of how modern architecture can effectively balance human needs with ecological imperatives. Those interested in exploring the innovative features of this project further are encouraged to review the architectural plans, sections, and designs to gain deeper insights into the unique ideas that underpin this impressive endeavor.


 Saifur Rahman
Saifur Rahman 




















