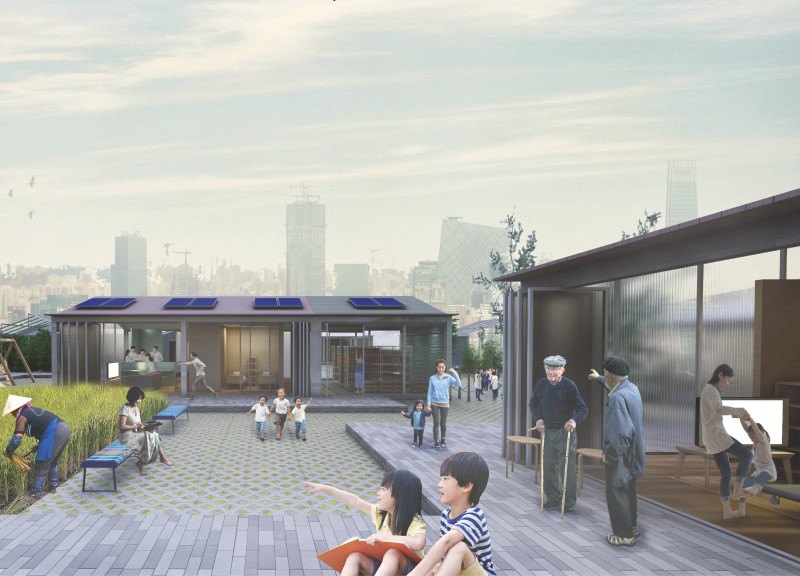5 key facts about this project
The building primarily functions as a mixed-use facility, incorporating residential, commercial, and communal spaces into its design. This multifunctionality is deliberate, promoting a sense of community and interaction among the occupants. The architectural layout effectively differentiates between public and private areas, ensuring that each segment serves its purpose without compromising the overall flow of the building. Public spaces, such as lobbies and retail areas, are easily accessible and designed to encourage social interaction, while private units offer an inviting retreat for residents.
One of the key elements of this project is its materiality. The choice of materials not only serves aesthetic purposes but also enhances the building's sustainability credentials. The façade predominantly features a combination of textured concrete and expansive glass panels, allowing natural light to permeate the interior while providing residents with views of the surrounding landscape. This balance between solid and transparent surfaces helps foster a connection between the inhabitants and their environment, promoting well-being and comfort.
In addition to the aesthetic qualities, the materials chosen reflect a commitment to durability and low maintenance. For instance, the use of environmentally friendly insulation materials and energy-efficient glazing systems contributes to the overall thermal performance of the building. This thoughtful selection underscores the architects' intention to minimize the project's ecological footprint while providing a healthy living space for its users.
The design introduces unique approaches to spatial organization and environmental integration. The project features strategically placed green roofs and vertical gardens, adding a layer of biodiversity to the urban setting. These green spaces not only enhance the aesthetic appeal of the building but also contribute to air quality improvement and urban heat reduction. Moreover, the careful positioning of these features addresses rainwater management, promoting sustainability through natural drainage systems.
Architecturally, the project emphasizes a sense of continuity with the architectural language of its surroundings. The structure’s height, materials, and design elements are tailored to align with the scale of neighboring buildings, thereby reinforcing the urban fabric. Furthermore, the incorporation of outdoor terraces and communal spaces on various levels encourages social gatherings and promotes interaction among residents, further enhancing the community-focused aspect of the design.
Attention to detail is evident in the interior design as well. The use of warm wood finishes and contemporary fixtures creates a serene atmosphere within the private spaces. Each unit is thoughtfully planned, optimizing layout to allow for flexibility and personalization. This consideration of the users' needs reflects a broader trend in modern architectural design focused not only on aesthetics but also on functionality and user experience.
In exploring this architectural project, readers are encouraged to delve deeper into the specific architectural plans, sections, and designs that illustrate the project’s innovative features and thoughtful considerations. By examining the architectural ideas presented, one can gain a comprehensive understanding of how contemporary architecture can successfully blend aesthetics and purpose, ultimately shaping the way communities interact with their built environment. For a more detailed exploration of this project and its architectural elements, consider reviewing its presentation.


























