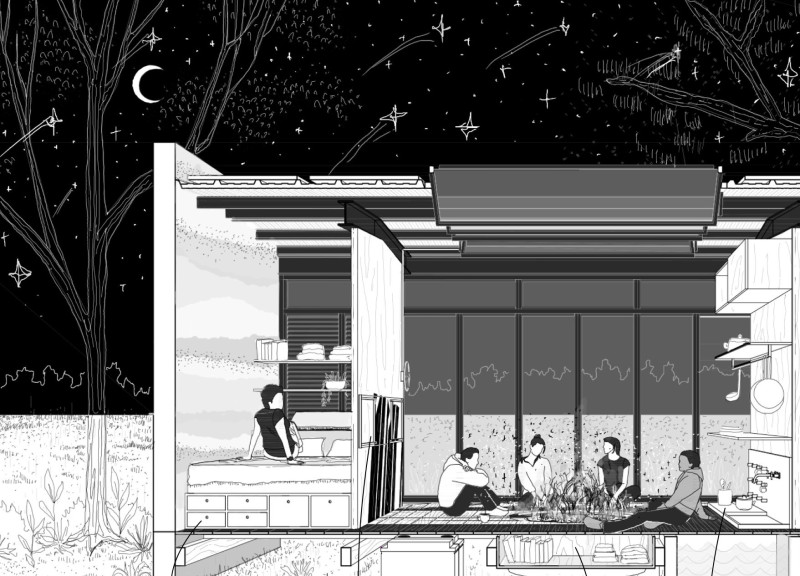5 key facts about this project
At its core, the project represents a fusion of form and function, tailored to cater to the specific requirements of its users. The architectural concept revolves around the idea of creating spaces that encourage connectivity among occupants and promote a sense of belonging. This notion is visually articulated through an open-plan layout that facilitates movement and social interaction, breaking down traditional barriers commonly found in architectural design. The strategic placement of communal areas, such as shared lounges and gardens, invites occupants to engage with one another, thus fostering a community spirit.
A significant focus of the project is its materiality, which plays a crucial role in not only the tactile experience of the spaces but also in their visual impact. The design employs a range of materials, including locally sourced brick, sustainably harvested timber, and large-glazed surfaces, each selected for its ecological benefits and its ability to contribute to the overall aesthetic coherence of the structure. The use of brick not only anchors the building within its locale, providing a sense of permanence, but also enhances thermal performance. Meanwhile, the timber elements introduce warmth and natural character, complementing the industrial feel of the exposed structural framework.
Large expanses of glazing serve to blur the boundaries between the interior and exterior environments, flooding the spaces with natural light and creating a seamless connection with the surroundings. This design approach not only optimizes energy efficiency by reducing the reliance on artificial lighting but also provides occupants with a constant visual interaction with nature, enhancing their overall well-being. The thoughtfully integrated outdoor spaces, including terraces and green roofs, further promote biodiversity and contribute to the building’s ecological footprint.
Moreover, the architectural design incorporates innovative approaches to sustainability, addressing the imperative of energy efficiency in modern architecture. The implementation of passive design strategies, such as cross ventilation and solar shading devices, ensures that the building remains comfortable year-round while minimizing energy consumption. These features, combined with HVAC systems that utilize renewable energy sources, represent a comprehensive approach to environmentally responsible architecture.
The project also stands out due to its adaptability. Flexible spaces designed for multifunctional use cater to a variety of activities, from individual work to communal gatherings, reflecting contemporary lifestyle trends. This versatility is enhanced by movable partitions and modular furniture, allowing inhabitants to reconfigure their environment according to their needs. Such design decisions indicate a forward-thinking approach to architecture, capable of evolving alongside its occupants.
Landscaping has been carefully considered as part of the overall design narrative. The integration of native plant species not only contributes to local biodiversity but also reduces water consumption during maintenance. These outdoor areas serve as important extensions of the interior spaces, encouraging occupants to engage with the natural environment and providing a calming counterbalance to the urban setting.
In exploring this architectural project, one can appreciate the harmonious interplay between innovative design, sustainable practices, and social engagement. This project exemplifies how thoughtful architecture can address contemporary challenges while fostering a strong sense of community. For a deeper understanding of its architectural plans, sections, designs, and ideas, readers are encouraged to review the project's presentation for further insights. Engaging with these elements will provide a richer context to appreciate the care and consideration embedded in this architectural endeavor.


























