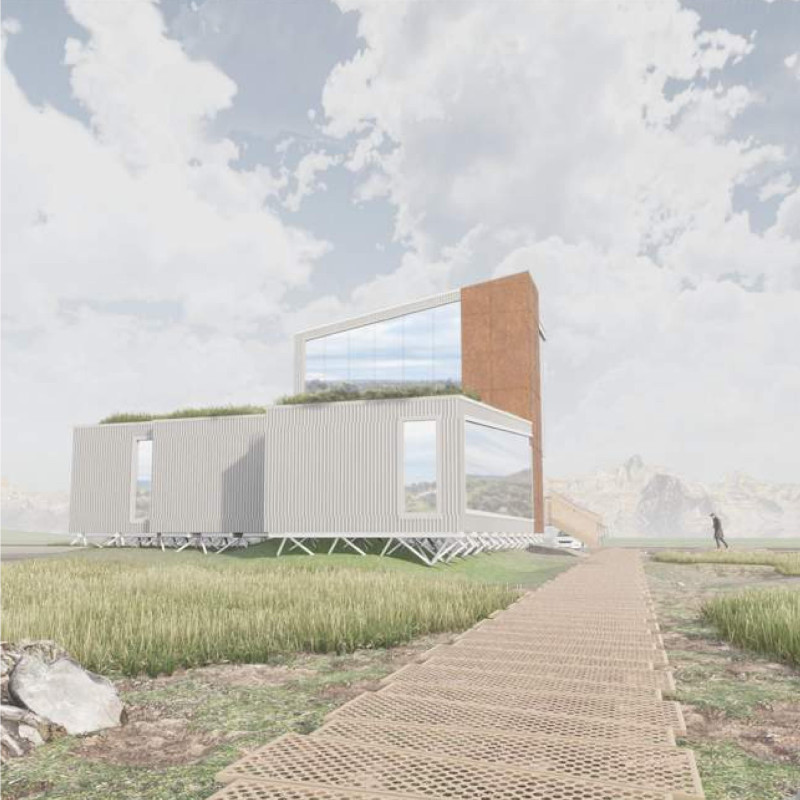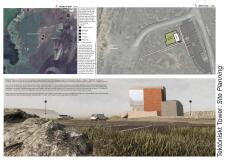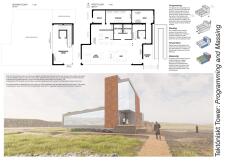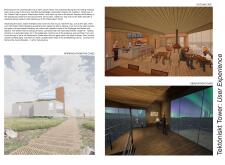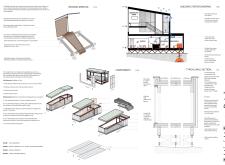5 key facts about this project
Functionally, the structure is designed to accommodate various activities, emphasizing community involvement and connectivity. The architects have taken care to consider the social dynamics of the area, resulting in spaces that encourage gathering, collaboration, and creativity. This focus on community is evident in the arrangement of the layout, which prioritizes open spaces and flexible configurations that can adapt to the needs of different users.
The architectural design showcases a unique approach to materiality. A blend of locally sourced materials serves as both a functional and aesthetic means of connecting the building with its geographical context. This material choice not only contributes to the sustainability of the project but also creates a sense of place and belonging. For instance, natural stone and timber are employed throughout, providing warmth and texture that enhance the visual appeal of the structure. The careful selection of these materials underscores the architects' commitment to respecting the local environment and reducing the carbon footprint associated with the project.
The overall concept of the design is rooted in a relationship between the interior and exterior spaces, facilitating a seamless flow that invites natural light and promotes ventilation. Large windows and strategic openings allow occupants to engage with their surroundings, blurring the boundaries between indoors and outdoors. This aspect of the design not only enhances the user experience but also encourages a sustainable lifestyle, as natural elements become integral to daily activities.
Furthermore, the building's roof design incorporates green elements, showcasing an innovative approach to managing stormwater while providing additional recreational space. This green roof creates an accessible area for users to engage with nature, fostering a deeper connection to the environment and health benefits associated with green spaces. The integration of these ecological strategies highlights the architects' commitment to environmental stewardship and creating a resilient infrastructure.
Unique elements within the design include the incorporation of public art installations and landscaping features that further enrich the space. These features promote cultural expression and create a distinctive identity for the building, allowing it to serve as a landmark in its community. The thoughtful inclusion of art and landscaping showcases the project's dedication to nurturing creativity and enhancing the overall aesthetic experience.
In terms of architectural details, the project employs a coherent visual language that enhances its overall character. Simple, clean lines and an open floor plan embody a modern yet timeless appeal. This focus on clarity and simplicity not only aids in functionality but also ensures that the design remains relevant and engaging over time.
The architectural plans and sections reveal a careful consideration of scale and proportion, ensuring that the building harmonizes with its surroundings while meeting the needs of its users. The architectural designs effectively showcase how spaces can be both practical and inviting, emphasizing the importance of user experience throughout the design process.
As you delve deeper into this project, consider exploring aspects such as the architectural plans, architectural sections, architectural designs, and architectural ideas that contribute to its overall narrative. By examining these elements, one can gain a richer understanding of how this project embodies a commitment to thoughtful design and community engagement. The nuances of this architectural endeavor provide a compelling case for how modern design can meaningfully interact with the environment and its users, inviting further exploration and appreciation of its many features.


