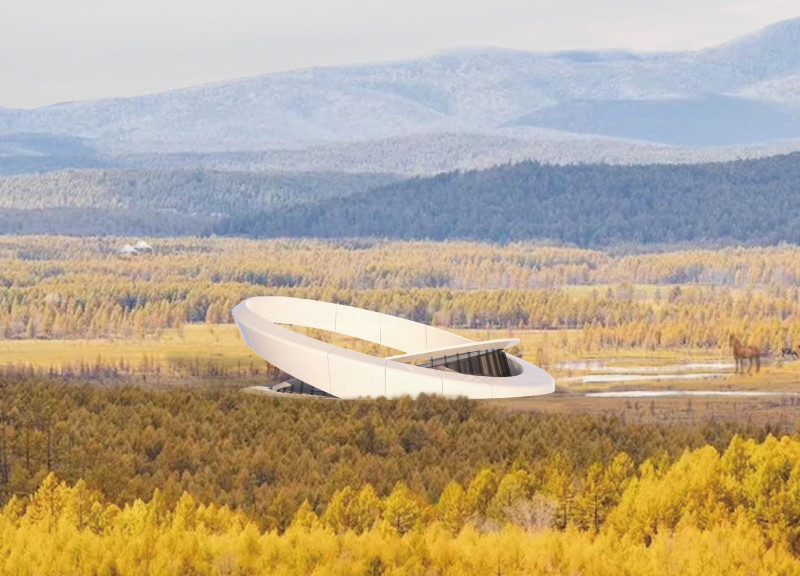5 key facts about this project
The primary function of the project is to create an engaging environment that caters to the needs of the community. This includes a variety of spaces designed for both public interaction and individual contemplation. Through careful spatial planning, the design enables flexible use while ensuring that each area delivers a unique experience. The project accommodates a mix of activities, facilitating gatherings, exhibitions, and informal meetings, thereby fostering a sense of community connection.
The architectural language employed throughout the design reflects a commitment to material authenticity and environmental sensitivity. A variety of materials are used, including local stone, sustainably sourced timber, glass, and metal. The use of local stone not only enhances the project's connection to its geographical location but also aligns with principles of sustainability by minimizing transportation impacts. The timber elements, thoughtfully incorporated into structural and aesthetic features, contribute warmth and texture, creating inviting environments. Expansive glass façades allow natural light to permeate the interior spaces, while also offering visual connections to the exterior landscape, further bridging the indoor and outdoor experiences.
One notable aspect of the design is the approach taken to landscape integration. The outdoor spaces are designed as extensions of the interior, featuring native plant species and landscaped areas that promote biodiversity. Pathways weave through these outdoor environments, encouraging exploration and interaction, while seating areas are strategically placed to invite users to relax and engage with nature. This thoughtful landscape design enhances the building’s overall ecological impact and reinforces its role as a communal hub.
Unique design elements also emerge through the innovative use of geometry and structure. The project employs a series of overlapping forms that create dynamic interior spaces while allowing for a variety of spatial experiences. The use of cantilevering structures adds visual interest and invites inquiry, prompting visitors to engage with the architectural form from different perspectives. This manipulation of space not only serves aesthetic purposes but also maximizes functionality by creating distinct zones tailored to specific uses.
The circulation routes within the project are particularly noteworthy, as they guide occupants naturally through the various spaces, promoting flow and encouraging exploration. By prioritizing user experience in this way, the design ensures that individuals feel a sense of ease and comfort as they navigate through the environment. Additionally, careful consideration of acoustics within communal areas enhances both privacy and interaction, highlighting a sensitivity to the nuanced needs of users.
Lighting plays a crucial role in shaping the atmosphere of the project. The design incorporates a mix of natural and artificial lighting strategies that adapt to the time of day, enhancing the character of the interiors. Strategic placements of windows and skylights not only facilitate daylighting but also frame views of the surrounding landscape, making nature an intrinsic part of the user experience.
Exploring the architectural plans, sections, and detailed designs reveals further insights into the project’s complexities. Each drawing captures essential dimensions, proportions, and relationships between spaces, allowing for a deeper understanding of the architect's vision. Readers interested in the intricacies of architectural design will find value in investigating these documents, as they illuminate the thought processes underpinning the project’s design philosophy.
In summary, this architectural project stands as a testament to the thoughtful convergence of context, materiality, and user experience. Its focus on community engagement, ecological sensitivity, and innovative spatial configurations reflect a modern approach to architecture that prioritizes both functionality and aesthetic appeal. For those looking to delve deeper into the nuances of this project and explore the detailed architectural plans and ideas, further investigation into the presentation of this design is highly recommended.























