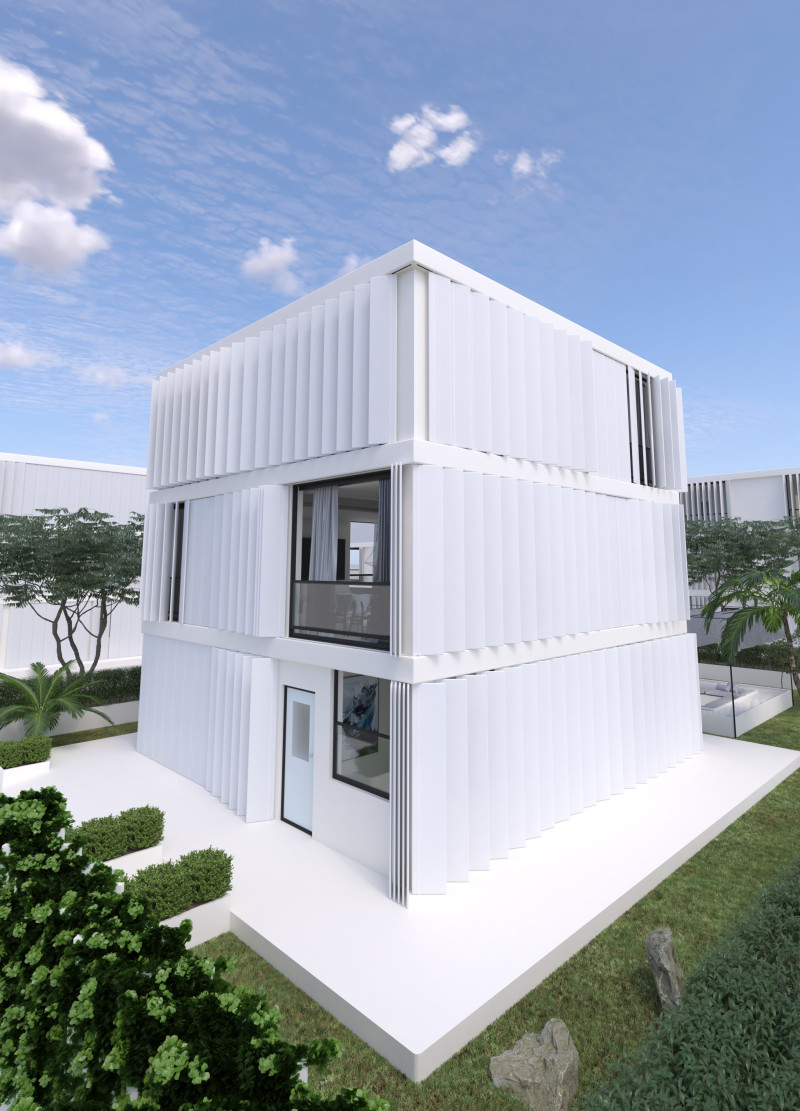5 key facts about this project
At its core, the project embodies a mixed-use function, integrating residential, commercial, and communal spaces. This approach allows for a dynamic interplay between various activities, fostering an environment where social interaction is encouraged. The architectural design cleverly accommodates different user needs by incorporating adaptable spaces that can be easily transformed according to the occupants' requirements. This flexibility represents a significant trend in modern architecture, acknowledging the shifting nature of urban living.
The material palette selected for the building plays a critical role in reinforcing its conceptual framework. Elements such as natural wood, locally sourced stone, and transparent glass create a harmonious balance between solidity and openness. The use of wood not only adds warmth to the façade but also enhances the building's sustainability by utilizing a renewable resource. The stone complements the natural landscape, grounding the structure within its environment, while the extensive use of glass facilitates a seamless transition between indoors and outdoors, inviting natural light and creating a sense of transparency. The careful selection of materials reflects a commitment to longevity and an appreciation for craftsmanship, which are essential in contemporary architectural practice.
Design outcomes manifest in thoughtful details throughout the project. Large overhangs and strategically placed shading devices not only contribute to the building's energy efficiency but also create inviting outdoor spaces for occupants. Balconies and terraces extend living areas beyond the confines of the internal spaces, promoting a stronger relationship with the environment. These design features showcase a unique approach to urban living, where the boundaries between private and public realms are blurred, allowing for shared experiences and community engagement.
What sets this architectural design apart is its commitment to sustainability and environmental stewardship. Incorporating green roofs and rainwater harvesting systems demonstrates a proactive approach toward mitigating urban heat effects and conserving resources. The integration of native landscaping not only enhances biodiversity but also reduces maintenance needs, making the project resilient in the face of changing climatic conditions.
Furthermore, the architectural ideas expressed in the building’s form and layout reflect a deep understanding of the site’s topography and climate. The orientation of the structure is carefully considered to maximize solar gain while minimizing wind exposure, further emphasizing the design’s commitment to sustainability. This responsiveness to site conditions illustrates a well-rounded approach to architecture that respects its environment and seeks harmony with the natural surroundings.
In considering the broader implications of this project, it becomes evident that it stands as a testament to the potential of architecture to foster community connections and sustainable living practices. The design encourages a sense of belonging and human-centered approaches that are vital in contemporary urban settings. The seamless integration of various functional spaces within a cohesive architectural language showcases the depth of thought and intention that went into the project.
For those interested in exploring the multifaceted layers of this architectural endeavor, a deeper dive into the architectural plans, sections, and designs will provide comprehensive insights into the innovative ideas at play. Each element of the project reflects a commitment to thoughtful design and a vision for a sustainable future, inviting further discussion and examination.


























