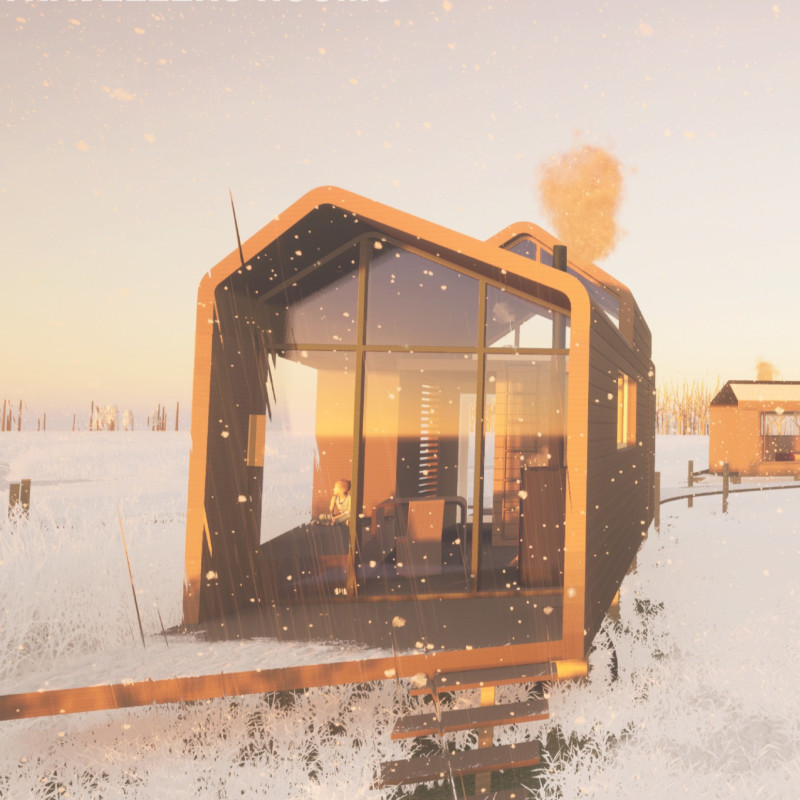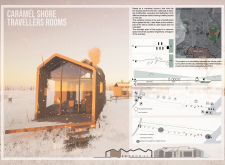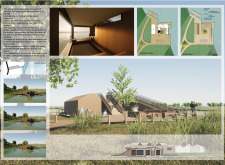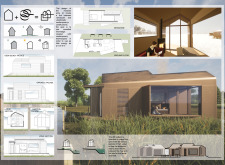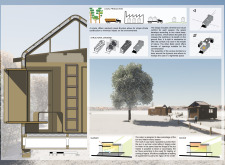5 key facts about this project
This architectural design represents a deliberate exploration of human connection with the environment, showcasing the potential for structures to enhance, rather than detract from, the natural beauty surrounding them. Each module within the project is carefully considered to fulfill a variety of functions, from providing private sleeping quarters to fostering communal spaces where guests can gather and engage with each other. The design reflects an understanding of the needs of modern travelers while prioritizing comfort and connection to the outdoors.
A unique aspect of the project is its modular approach to design, which allows for flexibility in spatial organization and the potential for future expansions. Central to this concept is a distinctive "vertebral column" that acts as both a structural and conceptual backbone for the layout, facilitating movement between various units and access points. This feature not only organizes the space effectively but also promotes a sense of flow and connectivity throughout the entire design.
The use of materials plays a pivotal role in the overall success of the project. Local materials such as wooden cladding are prominently featured, creating a sense of warmth and integration with the landscape. Large expanses of glass are incorporated, providing abundant natural light and forging visual connections to the scenic environment. Additionally, the implementation of sandwich panels ensures energy efficiency, reducing the ecological impact of construction while maintaining structural integrity. The project is a thoughtful amalgamation of practical application and aesthetic consideration, designed to harmonize with the surrounding area.
Important details within the design include diverse configurations of living spaces. Individual units are designed to provide privacy while still allowing for social interaction in shared areas. Noteworthy is the inclusion of a sauna square, an intentional feature that not only serves as an amenity but also as a cultural nod to local traditions. This communal space facilitates gatherings and reinforces the sense of community among travelers, enhancing their experience within this tranquil setting.
The architecture effectively addresses seasonal adaptability, with roof designs that respond to the local climate. This design strategy ensures comfort year-round, allowing guests to enjoy the natural elements in any season. The elevation of the structures on stilts is a practical decision that further protects against flooding while creating interesting visual dynamics within the site.
Through these unique design approaches, the Caramel Shore Travellers Rooms project stands out in its commitment to marrying modern architectural principles with a deep respect for the environment. The emphasis on sustainability, local craftsmanship, and community-oriented spaces showcases a holistic understanding of how architecture can support human activity without compromising ecological integrity.
To explore this project further and gain insights into its architectural plans, sections, designs, and ideas, readers are encouraged to delve deeper into the presentation of this thoughtfully conceived architectural project.


