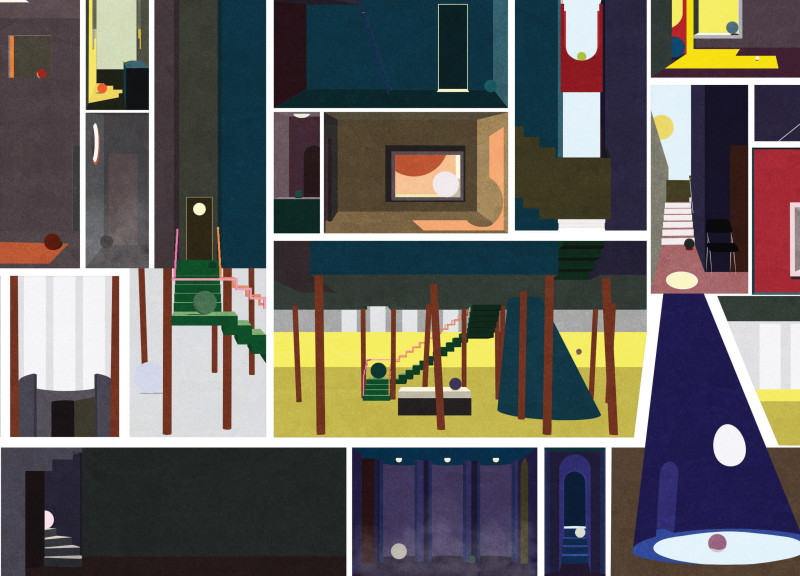5 key facts about this project
At its core, "OUR URBAN LIVING ROOM" functions as a collective house, an innovative concept that reimagines urban gathering spaces in a city steeped in history. The architecture is crafted to encourage interaction among residents and visitors, integrating outdoor areas with internal living spaces. By embracing the history of communal use, the project seeks to restore the vibrancy of public life in the piazza, reminiscent of how these spaces were utilized in Giovanni Battista Nolli's 1748 mapping of Rome. The design not only provides residential units but also includes communal facilities that foster social interactions and activities, effectively reclaiming the concept of public space in an urban setting that has seen a gradual shift toward privatization.
Each design element has been meticulously planned to serve a dual purpose, creating an environment where private living spaces coexist with communal areas. This arrangement facilitates a gradient of social interaction, from intimate private areas to larger shared zones that accommodate gatherings, activities, and events. Such versatility is vital in adapting to the varying needs of the community. The incorporation of collective furniture also speaks to the project's participatory ethos, inviting residents to engage in the creative process of their living environment. This approach not only builds a sense of belonging but also contributes to the sustainability of the community.
Materiality plays a crucial role in the architectural expression of "OUR URBAN LIVING ROOM." Utilization of wood introduces warmth and a tactile quality that resonates with the human experience, while steel elements provide the necessary structural integrity. Glass panels are strategically employed to enhance connectivity with the outdoors, allowing natural light to permeate the interiors and fostering a sense of transparency and openness. Concrete offers durability and a grounding presence in the urban landscape, creating a striking contrast with the more delicate materials used throughout the project.
The design also incorporates principles of accessibility and adaptability, allowing spaces to be reconfigured for different uses or events. This flexibility makes it possible to host a variety of activities, from community meetings to art exhibitions, thus further encouraging resident participation. The interplay of indoor and outdoor spaces blurs the boundaries between private and public, inviting a dynamic interaction that is vital for contemporary urban living.
Beyond its architectural merit, “OUR URBAN LIVING ROOM” serves as a cultural hub that stimulates local traditions and fosters a sense of community pride. By providing areas that can accommodate local events, markets, and artistic endeavors, the project aligns with the broader objective of enhancing the cultural vibrancy of Rome. This emphasis on community engagement through architecture encourages a re-examination of how urban living can be revitalized to better serve the people.
In summary, "OUR URBAN LIVING ROOM" is more than a residential project; it stands as a testament to what architecture can achieve in urban contexts by reinforcing social connections and revitalizing public spaces. The innovative approach to design, material selection, and spatial organization invites ongoing dialogue and exploration, showcasing how thoughtful architectural interventions can transform the urban landscape. For those interested in delving deeper into this project, reviewing architectural plans, sections, and detailed design features will provide valuable insights into the underlying concepts and applications of this remarkable undertaking.


























