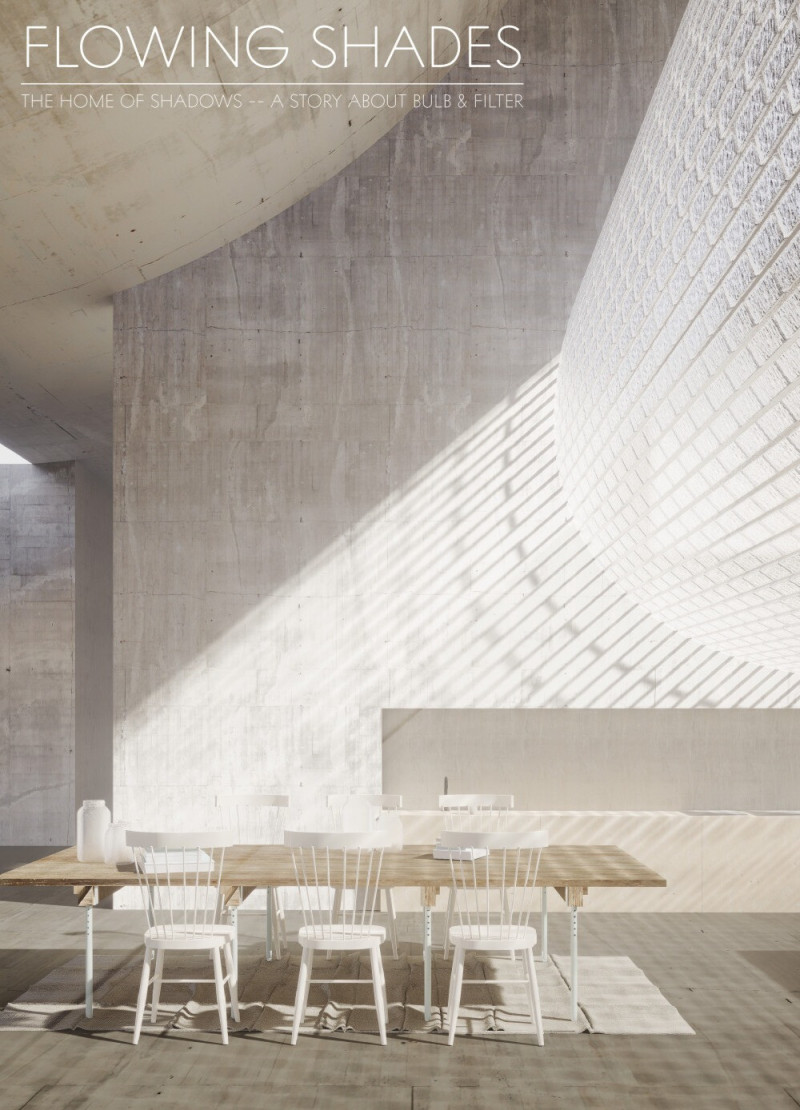5 key facts about this project
The layout of the project showcases an intelligent organization of spaces that cater to a variety of activities. The main entries are oriented to guide visitors through the building seamlessly, creating a flow that enhances engagement with the environment. Internally, the spaces are designed to be flexible, allowing for multiple uses and accommodating different group sizes. The use of open floor plans encourages interaction and facilitates natural movement through the space. Each area's design considers not only functionality but also the mental and emotional well-being of its occupants, promoting a sense of comfort and openness.
Materiality plays a crucial role in defining the character of the architecture. The project utilizes a combination of natural and industrial materials, reflecting a commitment to sustainability. Elements such as locally sourced timber, glass, and recycled metals have been meticulously chosen for their durability and minimal environmental impact. The wooden facades create a warm and inviting aesthetic while also enhancing thermal performance. Large windows strategically placed throughout the design allow for ample natural light, reducing the reliance on artificial lighting and fostering a healthy indoor environment. The use of green roofs and living walls further emphasizes the project's ecological approach, integrating vegetation that supports local biodiversity and improves air quality.
Unique design approaches are evident in the architectural details that set this project apart. For instance, the incorporation of passive solar design principles to maximize energy efficiency demonstrates a forward-thinking strategy that reduces operational costs while promoting sustainability. The orientation of the building is carefully planned to optimize natural light and ventilation, reducing the need for mechanical heating and cooling systems. Furthermore, the aesthetic language of the façade, characterized by its rhythmic patterns and textures, evokes a sense of connection to the area's cultural heritage, bridging the gap between contemporary design and traditional architectural influences.
This project stands out not only for its overall design but also for its sensitivity to the context in which it exists. By respecting the local architectural vernacular while pushing the boundaries of modern design, it establishes a dialogue between past and present. The surrounding landscape has been carefully considered, with site-specific strategies employed to minimize ecological disruption. Outdoor spaces have been designed to complement the architecture, creating cohesive links to nature that enhance user experience.
The outcomes of this architectural endeavor extend beyond its physical form; it aims to cultivate community interactions and foster a sense of belonging among its users. The thoughtful arrangement of communal areas promotes social gatherings and encourages collaborative activities. The project reflects an understanding of contemporary needs, where spaces are not merely functional but are also enriching experiences.
For individuals seeking to delve deeper into the specifics of the architectural design, including detailed architectural plans, sections, and innovative ideas, it is encouraged to explore the project presentation. This provides a more comprehensive understanding of the design intentions and architectural principles at play. Engaging with these elements will offer insights into how the project exemplifies a balanced approach to contemporary architecture while remaining grounded in its site-specific context.























