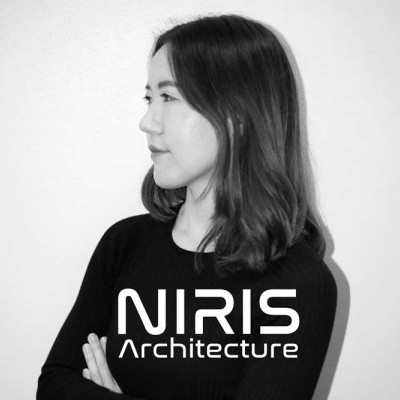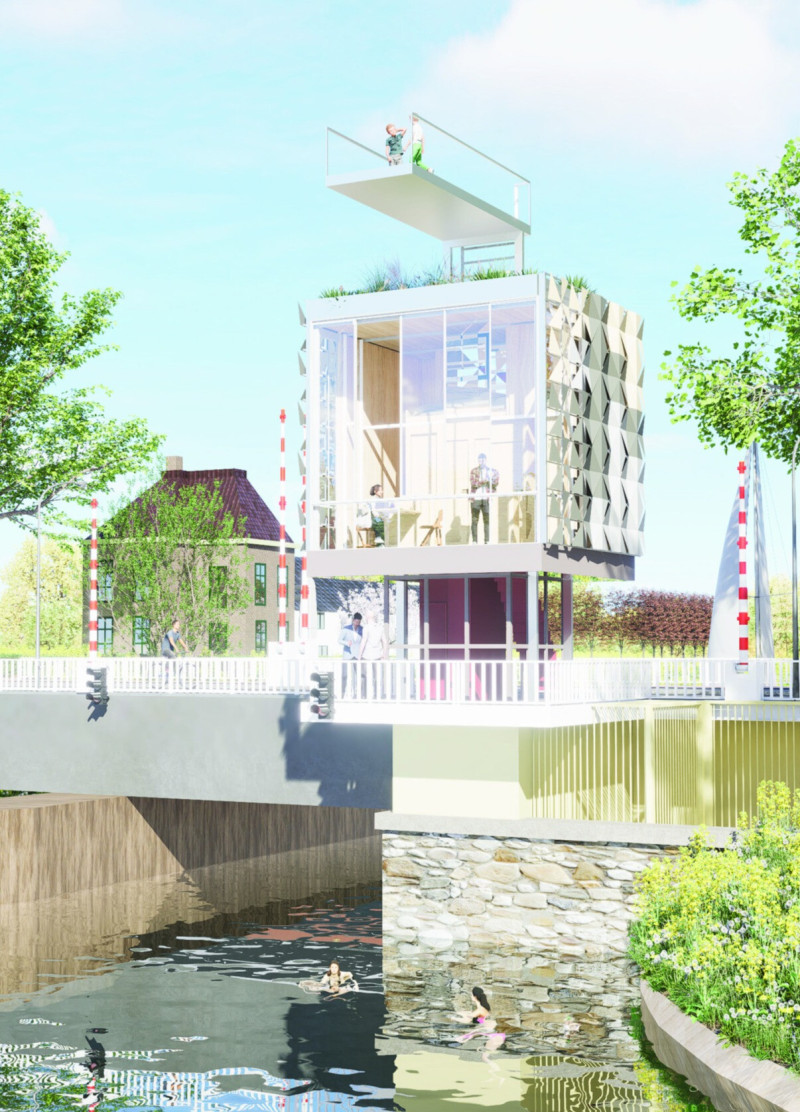5 key facts about this project
At its core, the project is driven by the idea of connectivity—both physically and conceptually. The layout is characterized by a series of interconnected spaces that encourage movement and interaction. Large, transparent facades play a crucial role in the design, inviting natural light to penetrate deep into the interiors while establishing a dialogue between the interior and exterior environments. This transparency not only enhances the visual appeal but also fosters a sense of openness and community engagement.
Materials play a significant role in the overall sensory experience of this architectural project. A careful selection of locally sourced materials underscores a commitment to sustainability and ecological awareness. The use of natural stone, warm timber, and durable steel elements creates a harmonious balance between the exterior and the interior. The natural stone cladding not only contributes to the project's aesthetic appeal but also offers thermal benefits, enhancing energy efficiency. Similarly, the integration of timber in the interiors adds warmth and texture, promoting a sense of comfort.
Attention to detail is evident throughout the design. Cadenced patterns created by strategically placed windows maintain an engaging rhythm while offering dynamic views of the landscape. The architectural sections are designed to maximize usability, incorporating flexible spaces that can be adapted for various community functions or private events. The thoughtful arrangement of these spaces reflects a deep understanding of the needs of the users, ensuring that the architecture serves its intended purpose effectively.
Unique design approaches are evident in the structural elements, showcasing innovation while adhering to conventional construction methodologies. The roof structure, with its gentle curvature, not only serves as an architectural statement but also contributes to the building's sustainability by optimizing rainwater collection and enhancing ventilation. Additionally, green roofs and vertical gardens integrated into the design promote biodiversity, acting as urban oases that contribute to the overall ecological footprint of the project.
The project embodies a balance between modern aesthetics and functional pragmatism. It is designed to accommodate a wide range of activities, from casual gatherings to organized events, creating a multifunctional space that adapts to the community's evolving needs. By incorporating elements such as open plazas, flexible rooms, and shaded outdoor areas, the design focuses on enhancing social connectivity while providing secluded escapes.
The project ultimately represents a forward-thinking approach to architecture, where the interplay of materials, light, and space creates an inviting environment poised to foster community interaction while allowing for personal contemplation. It invites onlookers and users alike to engage with the design on various levels, fostering a deeper understanding of contemporary architectural practices.
For those interested in delving deeper into the nuances of this architectural endeavor, exploring the architectural plans, sections, and overall design concepts will provide further insight into the vision behind the project. Each element has been meticulously crafted to reflect not only aesthetic values but also a commitment to sustainability, community bonding, and the overall enhancement of urban life. If you seek detailed insights, viewing the project's presentation will offer a comprehensive understanding of its distinctive architectural ideas and detailed execution.


 Xichen Sun,
Xichen Sun, 























