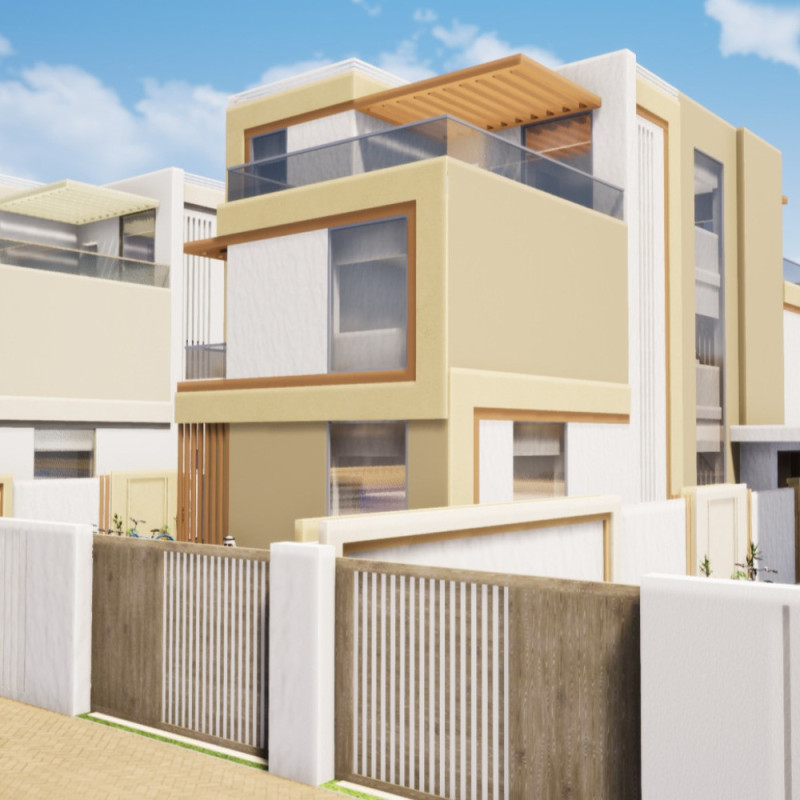5 key facts about this project
This architectural design represents a thoughtful response to the challenges of modern urban life. By prioritizing inclusivity and accessibility, the project aims to create a welcoming environment for its users. Its design incorporates flexible spaces that can adapt to different activities, ranging from workshops to exhibitions, thus promoting a sense of community ownership. This versatility is essential in today’s architecture, as it allows for a dynamic use of space that can evolve over time.
The layout of the project is meticulously planned to facilitate ease of movement and accessibility. Open areas are designed to invite interaction, while private spaces are carefully integrated to ensure comfort and privacy when required. The circulation paths are intuitive, guiding visitors naturally through the various spaces without confusion. Natural light plays a crucial role in the design; large windows and strategically placed skylights enhance the interior ambiance, contributing to the overall well-being of its occupants.
Materiality is a key aspect of this architectural design, where sustainability is interwoven with aesthetic considerations. A diverse palette of materials, including sustainably sourced timber, recycled steel, and low-impact concrete, has been thoughtfully chosen. These materials not only contribute to the longevity of the structure but also resonate with the project's commitment to environmental responsibility. The texture and tones of the materials are harmonious, creating an inviting and warm atmosphere that reflects the local character.
One of the unique design approaches in this project is the integration of green technologies. The structure is equipped with solar panels that harness renewable energy, reducing its carbon footprint and operating costs. Additionally, rainwater harvesting systems are incorporated to promote water conservation. The landscape surrounding the building complements this ecological mindset, featuring native plant species that require minimal maintenance while enhancing biodiversity.
The architectural design cleverly incorporates outdoor spaces, blurring the line between interior and exterior. These areas serve as extensions of the indoor environments, offering gathering spots for users to connect with nature and each other. The careful landscaping not only beautifies the site but also serves as a functional aspect, providing shade and shelter while enhancing the overall ecosystem.
Attention to detail in this project is evident in the careful selection of furnishings and fixtures, which have been sourced to align with the sustainable ethos of the design. From energy-efficient lighting to repurposed interior elements, each choice has been made to minimize the environmental impact while ensuring aesthetic coherence. This level of thoughtful consideration reinforces the architectural narrative, creating an environment that is both purposeful and inviting.
As the project unfolds, it stands as a testament to the evolving nature of architecture in urban spaces. It reflects a commitment to creating user-centric environments that foster community interaction, respect for the environment, and adaptability. Such insights into the project can be further explored through the architectural plans, architectural sections, architectural designs, and other architectural ideas presented in the project documentation. Readers are encouraged to delve into these resources for a comprehensive understanding of the design’s intricacies and its contributions to contemporary architecture.


























