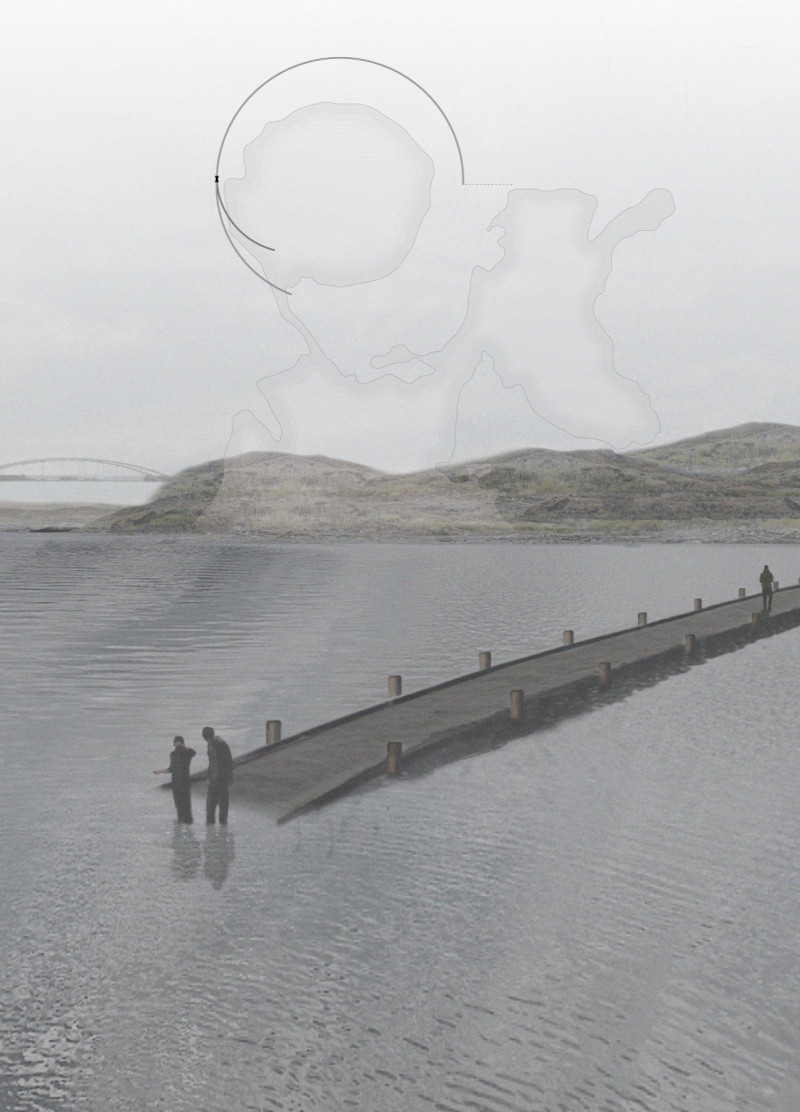5 key facts about this project
At its core, the project represents an exploration of space and how it can be utilized to enhance the quality of life for its occupants. The primary function of the design is to serve as a residential building, but it transcends mere shelter by promoting communal interactions and supporting sustainable living practices. The thoughtful arrangement of spaces encourages interaction among residents while providing private sanctuaries for personal retreat. This balance showcases the project’s commitment to fostering community within the environment.
One of the key features of the project is its innovative use of materials. The architectural design employs a blend of natural and engineered materials, including sustainably sourced timber, glass, steel, and concrete. These materials work together to create a dialogue between the building and its surroundings. The warm textures of timber invite a sense of comfort, while expansive glass surfaces allow for an abundance of natural light and seamless indoor-outdoor connections. Steel elements provide structural integrity and elegance, while concrete is utilized to ground the design within the landscape.
The project’s layout is meticulously considered, with open floor plans that facilitate fluid movement throughout the spaces. Areas designated for family activities, social gatherings, and quiet reflection are intentionally placed to support both togetherness and solitude. Large windows serve not only as portals for light but also as framing devices that capture views of the natural surroundings, effectively blending the interior with the exterior. The incorporation of outdoor spaces, such as terraces and gardens, further enhances the living experience, promoting a connection with nature.
In addition to its form and function, the design integrates sustainable practices reflecting a deep respect for the environment. The project incorporates energy-efficient systems, including solar panels and rainwater harvesting systems, allowing it to minimize its ecological footprint. Moreover, the careful selection of materials and construction techniques emphasizes durability and longevity, reducing the need for future renovations or replacements.
The unique design approach taken in this project emphasizes flexibility and adaptability. Understanding that the needs of residents may evolve over time, the architecture allows for the reconfiguration of spaces, accommodating various lifestyles and preferences. This forward-thinking perspective is crucial in creating a building that remains relevant and functional for years to come.
Overall, the architectural design project stands as a testament to the thoughtful fusion of modern living with environmental stewardship. Its commitment to community interaction, sustainable practices, and flexible spaces positions it as a model for future residential developments. For those interested in gaining deeper insights, exploring the architectural plans, sections, and designs will provide a comprehensive understanding of the innovative ideas that underpin this exceptional project. A detailed look into its presentation reveals the intricate considerations that contribute to its successful execution and enduring appeal.























