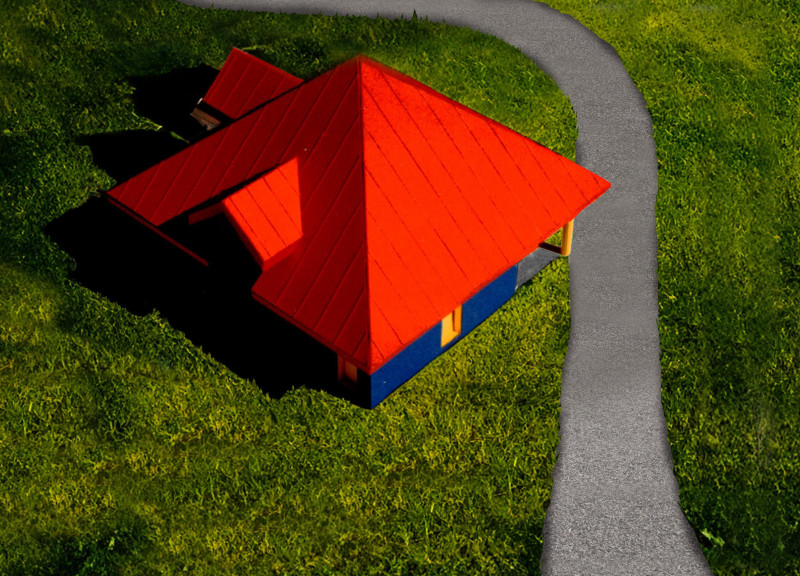5 key facts about this project
The architectural design effectively integrates with its surrounding environment, showcasing a harmonious relationship between the structure and the landscape. Careful consideration has been given to the placement of the building, allowing natural light to penetrate the interiors while minimizing the impact on neighboring properties. The project embodies a modern aesthetic with clean lines and a coherent material palette, utilizing sustainable materials that enhance both the visual appeal and the environmental efficiency of the structure.
The choice of materials plays a critical role in the project's overall impact. The façade is primarily constructed from locally sourced timber, which not only provides warmth and texture but also emphasizes sustainability by reducing transportation emissions associated with material sourcing. Complementing the timber are sections of glass that invite natural light and blur the boundaries between the interior spaces and the outdoors. This transparent quality fosters an environment of openness and inclusivity, essential for a space intended for community gathering.
Certain elements of the project's design merit special attention. The roofline features an innovative design that both enhances the building's silhouette and maximizes functional outdoor space. The overhangs provide shade during warmer months while ensuring that rainwater is effectively directed away from the building's foundation, contributing to its longevity. Landscaping plays an integral role as well, with green spaces incorporated throughout the site, offering areas for relaxation and informal social interactions.
Moreover, the layout of the interior spaces is designed with flexibility in mind. Moveable partitions within the meeting spaces allow for a variety of configurations, catering to different group sizes and activities. This adaptability underscores the project's commitment to serving the community's diverse needs over time. The inclusion of energy-efficient systems, such as geothermal heating and solar panels, further enhances the structure's sustainability, aligning with modern architectural trends focused on responsible design.
Unique to this project is its approach to fostering community identity. The design narrative draws inspiration from local cultural elements and histories, seamlessly weaving them into the architectural language of the building. This thoughtful integration serves not only to honor the local context but also to create a sense of pride and ownership among community members. The building becomes more than just a functional space; it transforms into a landmark that reflects the community's values and aspirations.
Overall, the architectural design employs a comprehensive approach that emphasizes sustainability, community engagement, and adaptive use, establishing a framework for future developments within the area. The execution of the project demonstrates a deep understanding of architecture's role in shaping social dynamics and fostering a connected environment. To explore the intricate details of this project further, including the architectural plans, sections, designs, and ideas, readers are encouraged to delve into the project's presentation for a richer understanding of its design ethos and architectural significance.























