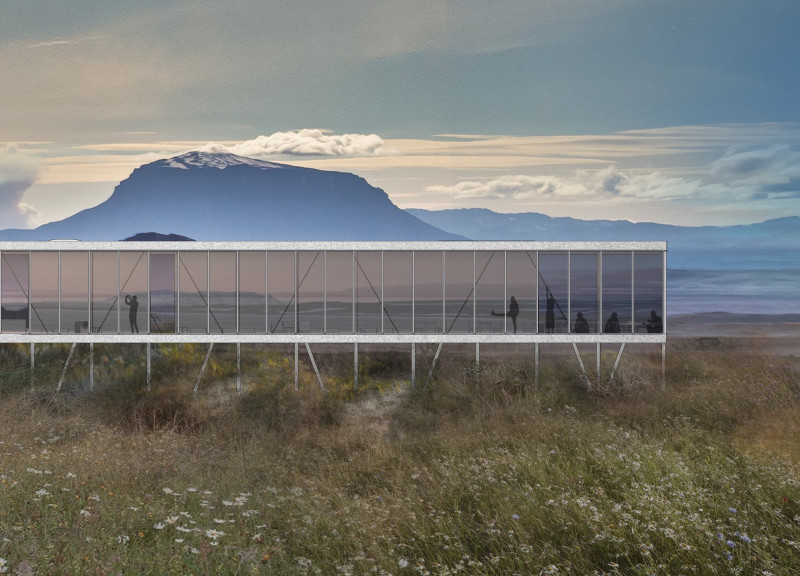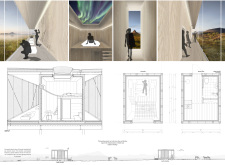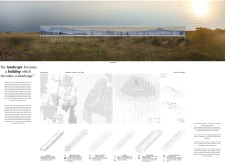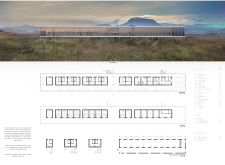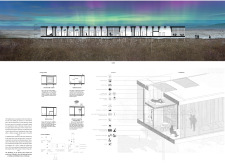5 key facts about this project
The building is characterized by its use of natural materials, including timber, glass, and metal. These elements facilitate a contemporary aesthetic while being attuned to local climatic conditions. The expansive glass facades provide transparency, enhancing natural light availability and connecting the interior with the exterior environment. This connection fosters a sense of belonging and immersion within the landscape, which is crucial for the intended residential experience.
The architectural layout features modular units that can be adapted based on user needs, promoting versatility in living arrangements. Private living quarters are strategically placed to maximize privacy while allowing communal spaces to encourage interaction. The architecture employs passive design principles, such as natural ventilation and thermal mass, to optimize energy efficiency.
Sustainable Design Approaches
What differentiates this project from conventional residential architecture is its innovative approach to sustainability. The use of local materials and passive design strategies minimizes the carbon footprint and enhances the ecosystem within which the architecture is placed. The building's design includes thermal buffer zones and strategically placed openings that encourage airflow, significantly reducing the reliance on mechanical heating and cooling systems.
Additionally, the project emphasizes adaptability. The modular components allow for transformations based on the occupants' preferences or seasonal conditions. This feature makes the building suitable for various uses, from family living to potential rental opportunities in a residential context.
Architectural Integration with Landscape
Integral to this project is its deep consideration of the local landscape. The architecture does not merely occupy space; it interacts with the existing terrain, drawing inspiration from natural elements and ensuring that its visual and physical presence enhances rather than detracts from the surroundings. The strategic placement of the facade allows for views of notable landscape features, effectively inviting the exterior into the interior spaces.
The approach to the design is reflective of a modern understanding of architectural responsibility, where aesthetics and function coexist with ecological considerations. The commitment to environmental integration not only respects the site but also enriches the daily lives of its inhabitants.
For a more comprehensive understanding, readers are encouraged to explore architectural plans, architectural sections, and architectural designs associated with the project. Delving deeper into these elements will provide further insights into the architectural ideas and innovative approaches that define this residential design.


