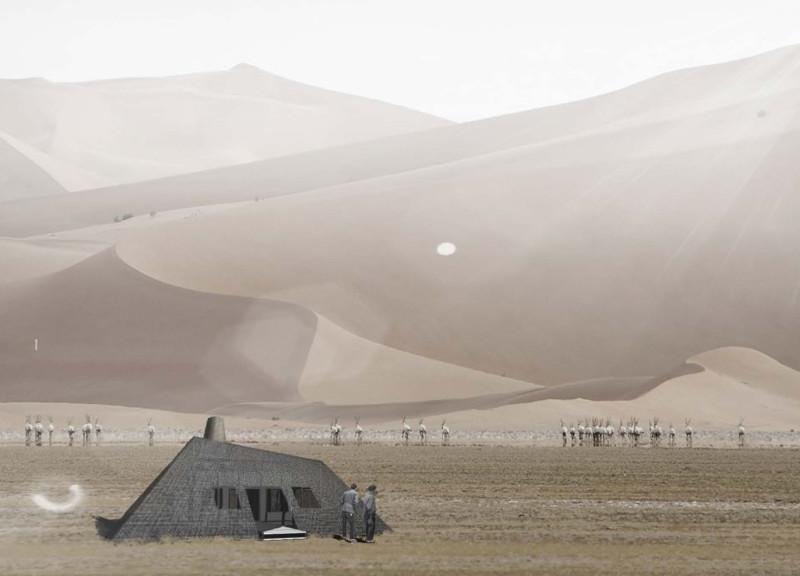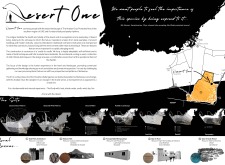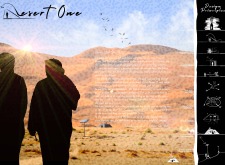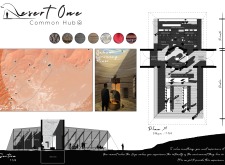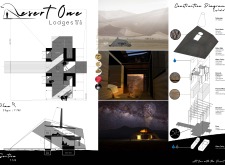5 key facts about this project
The building features an open-plan layout that encourages interaction among its users. This design promotes flexibility, allowing the space to accommodate various events and activities. The integration of large windows throughout the facade ensures that natural light permeates the interior, enhancing the overall user experience. The relationship between indoor and outdoor spaces is also emphasized, as outdoor areas are seamlessly connected to internal functionalities, reinforcing the concept of interconnectedness.
Innovative Design Approaches
What distinguishes this project from others in its category is its focus on sustainability and community engagement. The use of locally sourced materials minimizes the environmental impact associated with transportation and supports regional economies. High-performance glass reduces energy consumption by optimizing natural light and thermal management. Furthermore, the design incorporates green roofs that contribute to biodiversity and encourage local flora and fauna.
The architectural design embraces the surrounding landscape, positioning the building to take advantage of natural topography. Careful consideration is given to orientation, ensuring that the building maximizes passive solar gain while minimizing heat loss. This approach not only reduces the reliance on mechanical heating and cooling systems but also creates a comfortable environment for users throughout different seasons.
Key Architectural Features
Important elements of the project include its durable exterior facade, which combines concrete and timber in a visually engaging manner. Concrete provides structural stability and durability, while timber adds warmth and texture. This juxtaposition creates a balanced aesthetic that resonantly aligns with the surrounding architecture. Additionally, the strategic placement of planting areas around the perimeter enhances the ecological value of the site and offers pleasant views from within.
Interior spaces prioritize versatility, with movable partitions allowing for adaptable configurations depending on user needs. The careful selection of finishes promotes a cohesive design language throughout the facility. Amenities within the project include communal areas designed for gatherings, as well as dedicated spaces for classes and workshops, ensuring it meets the diverse needs of the community.
For an in-depth exploration of architectural plans, architectural sections, and other design specifics, please review the project presentation. This will provide further insight into the innovative architectural ideas shaping this exemplary structure. The details illustrated in the architectural designs encapsulate the project’s commitment to functionality, sustainability, and community integration.


