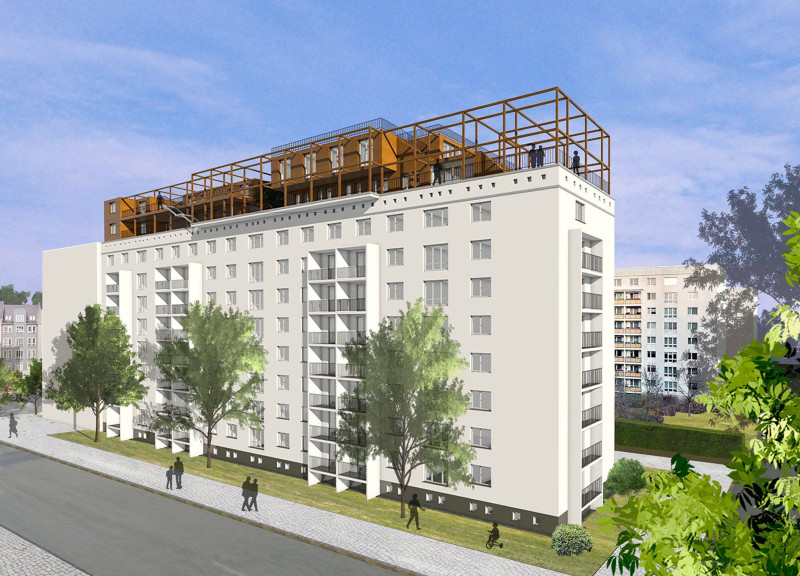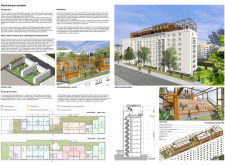5 key facts about this project
The primary function of "Plattenbauten Reloaded" is to provide affordable housing options while integrating modern amenities. The design reinterprets traditional residential living by incorporating communal areas that facilitate social interaction among residents, thus fostering a collaborative living environment. This approach seeks to enhance the livability of the structures while adhering to sustainable practices.
Innovative Material Use and Design Approach
At the core of this project is the intelligent application of timber as a principal building material. Timber construction not only emphasizes sustainability but also offers aesthetic warmth and flexibility in design. The combination of timber, alongside the existing concrete structure, underscores a commitment to sustainable architecture while maintaining the integrity of the original building.
A notable aspect of the design is the central communal space named "The Central Area - Piazza." This space serves as a hub for social engagement, providing residents with areas for gatherings and community events. Another significant feature is "The Cavea," designed as an amphitheater where residents can participate in outdoor activities and cultural events. The rooftop area enhances the living experience, offering recreational spaces, gardens, and facilities for urban gardening practices.
Integration of Functional Spaces
The design incorporates various housing units, including duplex apartments and simplex flats, structured around clusters to promote interaction while ensuring privacy. The architectural plans delineate clear access points between the new extension and the existing structure, providing seamless connectivity. The architectural sections illustrate the relationship between the different levels and spaces, highlighting natural light influx through expansive glass elements.
The meticulous planning of these functional spaces reflects an understanding of contemporary living needs, where the blend of private and communal living is paramount. The architecture balances individual residential comforts with shared spaces, reinforcing community ties among residents in an urban setting.
To learn more about the architectural designs, plans, and innovative ideas within "Plattenbauten Reloaded," consider exploring the detailed project presentation. This will provide further insights into the architectural strategies and design outcomes that define this contemporary housing initiative.























