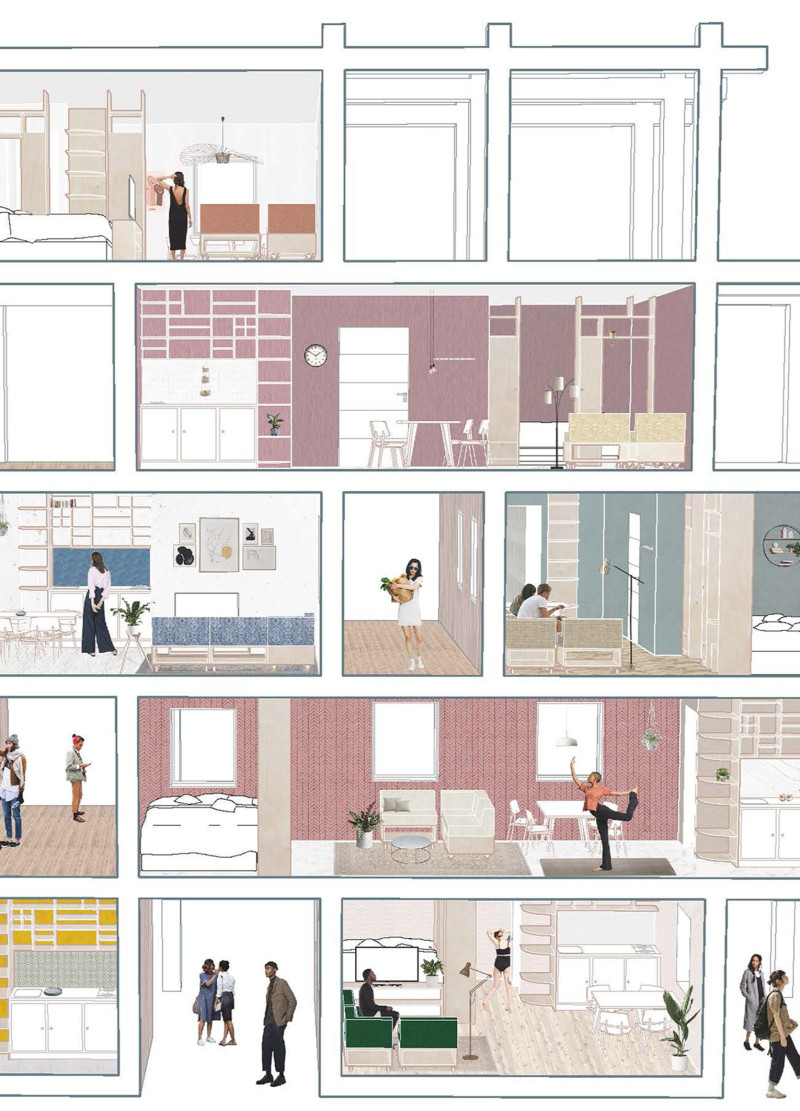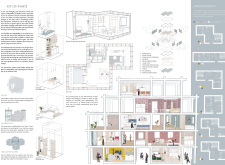5 key facts about this project
In essence, this project embodies a new way of thinking about housing in urban environments, where land and resources are limited, yet the demand for livable space is continuously rising. The architecture behind the Modular MicroHome reflects these realities, providing practical solutions that align with modern lifestyles. It stands as an architectural solution to the complexities of space scarcity, allowing residents to maximize their living areas through intelligent design.
The layout of the Modular MicroHome is meticulously planned, featuring a series of interconnected spaces that serve multiple purposes without compromising usability. Each unit includes essential areas such as a living area that functions as a social hub, a compact kitchen, and a well-appointed bathroom. The design ensures that residents benefit from an optimal configuration that balances privacy with opportunities for social interaction. The openness of the living area reinforces a sense of community, enabling flexibility for gatherings or quiet respite.
The project distinguishes itself through its unique modular design approach. This perspective allows for units to be assembled, disassembled, and reconfigured with ease, thus accommodating changing individual and family needs over time. Elements such as modular wall systems, adaptable floor plans, and replaceable components illustrate a forward-thinking philosophy that embraces change rather than resisting it. This inherent flexibility not only addresses living requirements but also offers a practical solution for temporary housing scenarios, which are increasingly relevant in today's context.
Materiality plays a critical role in the Modular MicroHome project, further contributing to its sustainable ethos. The architecture employs a selection of natural, renewable materials including timber beams, timber bracing, and timber blocks. These materials are chosen not only for their aesthetic value but also for their structural performance, warmth, and environmental sustainability. The integration of wall panels and cladding adds an additional layer of efficiency and visual appeal, creating a harmonious connection between the internal and external environments.
Further details of the project reveal a commitment to energy efficiency, with features such as strategically placed windows and effective lighting solutions maximizing natural light and minimizing energy usage. This consideration enhances not just the physical attributes of the design but also contributes to the well-being of its residents, fostering a greater sense of connection to the environment.
The Modular MicroHome represents an adaptable architectural response to the realities of urban living, aligning with the need for sustainable solutions that prioritize both individual and communal needs. Its intelligent use of space and materiality offers vital insights into the potential for future architectural developments in urban settings.
For a deeper understanding of this project, including a detailed exploration of architectural plans, sections, and design ideas, readers are encouraged to examine the project presentation for comprehensive insights. Engaging with these elements reveals the thought process and architectural decisions that have shaped the Modular MicroHome, providing valuable knowledge for those interested in modern architecture and innovative housing solutions.























