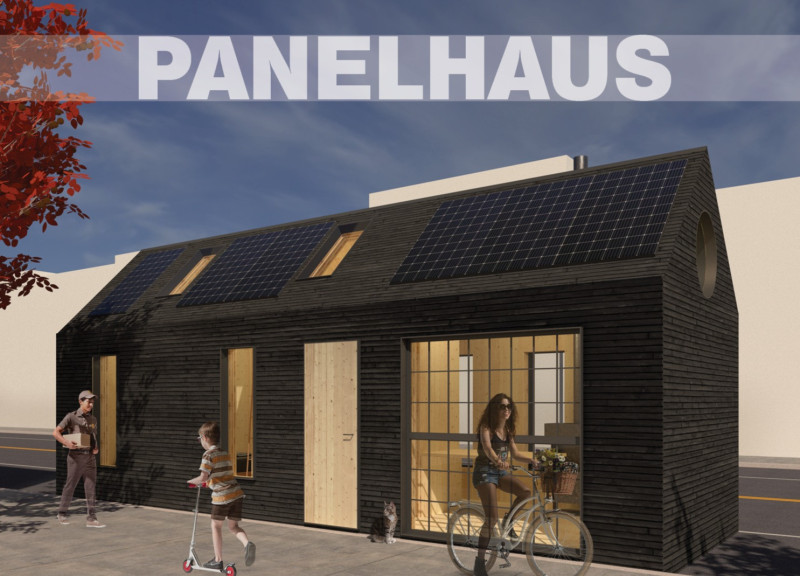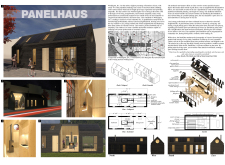5 key facts about this project
The architectural design of PanelHaus is both simple and effective, characterized by a clean and contemporary aesthetic that integrates harmoniously into urban environments. The structure features a predominantly black exterior made of timber, lending a modest yet sophisticated appearance that reflects modern architectural principles. The angular roofline enhances the building’s profile, creating an inviting and dynamic form that stands out without being overly imposing in its surroundings.
One of the most significant aspects of this project is its emphasis on sustainability and efficiency. The use of timber not only contributes to the building’s visual warmth but also aids in insulation and energy efficiency. Complementing this material choice are solar panels situated on the roof, promoting renewable energy usage and reducing the overall carbon footprint of the residence. Large windows allow for ample natural light, fostering a connection with the outdoors while enhancing the spatial quality of the interiors.
Internally, the layout of PanelHaus is designed with flexibility in mind. The open-plan concept organizes the living spaces efficiently, incorporating areas such as a bedroom, kitchen, and workspace that cater to contemporary living needs. This arrangement encourages a fluid transition between different activities, allowing residents to adapt the space to their lifestyle. Additionally, unique features such as foldable and extensible components, including a collapsible deck, further enhance the adaptability of the living space, making it usable for both solitary moments and social gatherings.
The architectural response to the context of Washington, D.C., is evident in the project’s design considerations. Understanding the unique urban dynamics, the modular structure can be integrated into various sites, addressing both urban sprawl and the demand for resilient housing solutions. This adaptability sets PanelHaus apart as a model for potential future housing developments, foregrounding the importance of providing accessible living options for marginalized populations.
In terms of design innovation, the PanelHaus project exemplifies a balance between aesthetic appeal and practical functionality. It retains a dialogue with both historical and modern architectural influences while steering clear of traditional fixed structures. Instead, it embraces contemporary notions of mobility and resilience, demonstrating that architecture can be a proactive force in urban regeneration and social equity.
The project invites exploration and deeper understanding through its architectural plans, sections, and designs. Each element contributes to a comprehensive vision of space that addresses urgent social issues while remaining rooted in sound architectural principles. The architectural ideas behind PanelHaus stimulate discussions about future housing solutions, encouraging stakeholders, designers, and the broader community to reflect on how innovative design can shape more inclusive urban landscapes. For those interested in the intricate details and execution of this architectural project, further insights can be gained by reviewing the full presentation of PanelHaus, which showcases its comprehensive design approach.























