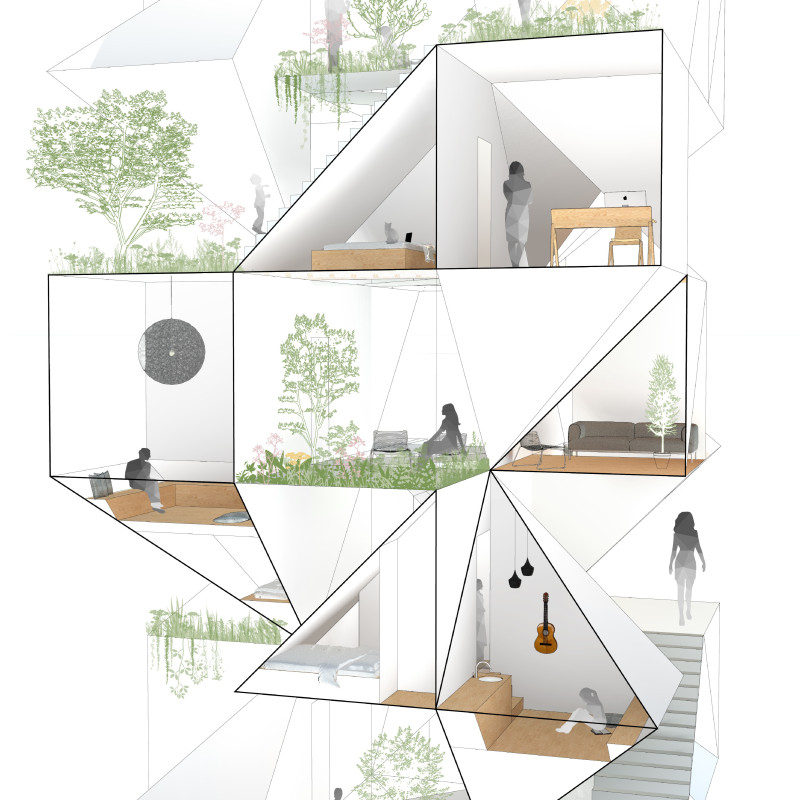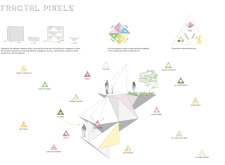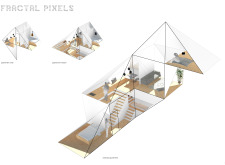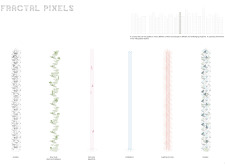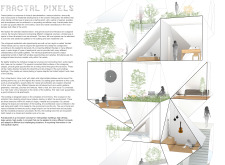5 key facts about this project
At the core of "Fractal Pixels" is the innovative use of octagonal volumetric structures. This configuration deviates from traditional rectangular layouts, offering a more dynamic spatial organization. The design integrates eight distinct octagonal units, referred to as "fractals," which can be configured in various arrangements to suit the needs and preferences of residents. This modular approach allows for a rich diversity of living spaces, affording occupants the opportunity to personalize their environments while maintaining a cohesive architectural identity.
The project emphasizes sustainability through the careful selection of materials. The use of local natural and recycled materials minimizes environmental impact, and the thermally insulated façades enhance energy efficiency. The integration of intelligent building systems improves air quality, creating healthier living conditions within the urban context. Notably, the design champions easy disassembly and reusability of materials, reflecting a commitment to sustainability throughout the building's lifecycle.
Within the structure, key architectural elements contribute significantly to the overall user experience. Each unit features variable heights, thoughtfully designed to optimize comfort and visual appeal. This adaptation of space enhances the overall ambiance, encouraging a pleasant living environment that responds to the needs of the inhabitants. Furthermore, the design incorporates green terraces, facilitating connections to nature within the urban fabric and improving the ecological balance in densely populated areas.
The dual circulation paths within "Fractal Pixels" promote different movement patterns within the living space. A designated "slow route," featuring stairs and intimate communal spaces, encourages residents to interact and engage socially. In contrast, a "fast route" through elevators provides efficient access, catering to those who prefer a quicker transition within the building. This careful consideration of circulation highlights the project's commitment to fostering a sense of community while addressing the varying preferences of residents.
The unique design approach found in "Fractal Pixels" lies in its ability to blend creative architectural ideas with functional living solutions. By utilizing principles of biomimicry, the project draws inspiration from nature to inform its resource management strategies. The emphasis on integrating greenery, such as air-purifying plants and rainwater harvesting systems, embodies an ecological mindfulness that distinguishes it from traditional residential designs.
The architectural framework of "Fractal Pixels" stands out due to its adaptability, allowing for future modifications that can easily cater to changing needs. The community-centric layout creates shared spaces, fostering neighborly interactions and enhancing the quality of urban living. This blend of social and environmental considerations within the architectural design illustrates a holistic approach to modern housing.
For those interested in delving deeper into the intricacies of "Fractal Pixels," further exploration of the architectural plans, sections, and designs will provide valuable insights into the project’s concept and functionality. The project offers a compelling example of how innovative architectural ideas can shape sustainable and engaging living environments within urban contexts.


