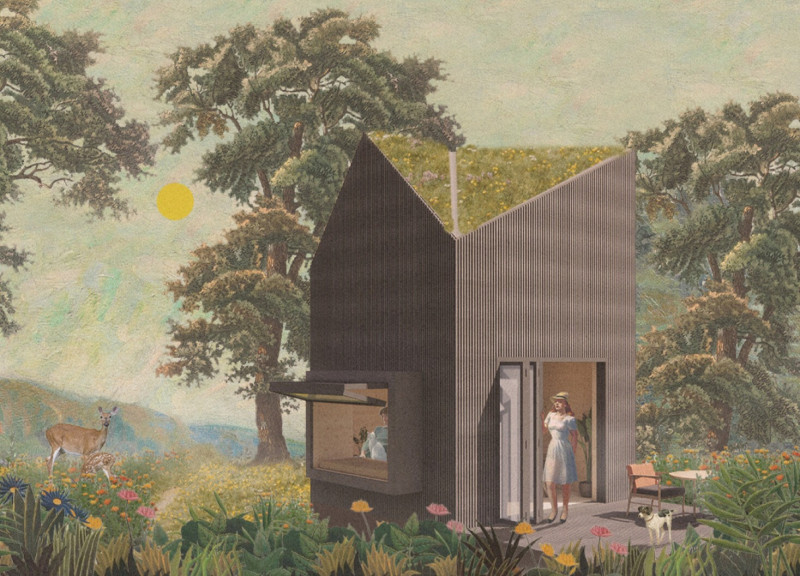5 key facts about this project
## Overview
The GEM project offers a prototype for affordable housing solutions in the Netherlands and broader European context. Designed with a footprint of 25 square meters (approximately 269 square feet), the structure emphasizes compact living while adhering to principles of sustainability. Its intent is to provide an efficient and adaptable living environment suitable for young professionals and students, addressing pressing housing demands while minimizing ecological impact.
## Spatial Strategy
Focusing on the concept of micro-living, the design maximizes functionality within limited space by incorporating all essential amenities without compromising on comfort or accessibility. The layout includes a ground floor open-plan living area that integrates dining and kitchen spaces efficiently, complemented by a purposefully designed outdoor terrace to extend communal activities. The first floor is dedicated to a sleeping area designed for privacy and a lounge net that adds an element of leisure, facilitating a thoughtful approach to compact living.
## Materiality and Sustainability
The choice of materials reflects a commitment to environmental responsibility. The primary façade consists of wooden cladding, contributing both structurally and aesthetically to the design. Insulation is provided by Kingspan, enhancing energy efficiency, while rainwater harvesting systems and strategically placed solar panels further reduce reliance on external resources. A green roof not only supports insulation but also filters water and promotes local biodiversity. The project prioritizes the use of recycled materials where feasible, reinforcing its sustainable ethos and minimizing resource consumption.
The modular construction technique employed allows for efficient assembly and adaptability to various settings, whether urban or rural. This methodology emphasizes a low-impact lifestyle, enabling the GEM to respond to diverse environmental challenges effectively.


























