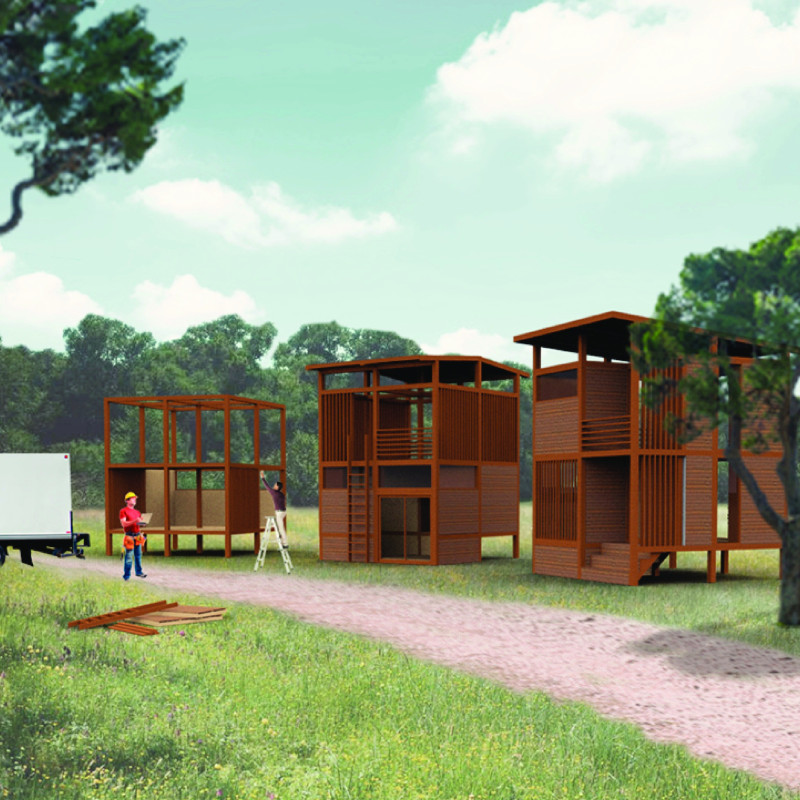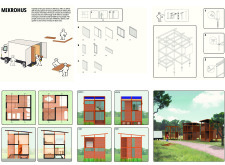5 key facts about this project
The design functions as a compact, transportable unit that can easily fit within a standard moving truck, allowing owners the flexibility to relocate with minimal hassle. This innovative aspect addresses a growing concern in urban areas where real estate prices are rising and mobility becomes a necessity for many individuals. Each unit is constructed using prefabricated panels that facilitate a straightforward assembly process, making it possible for future homeowners to install their living spaces with limited external labor. The project’s consideration of user participation not only reduces costs but also elevates the experience of home construction, fostering a sense of ownership and involvement.
In terms of architectural elements, Mikrohús showcases a modular design that encourages varied configurations tailored to different lifestyles. The space is planned to maximize functionality without sacrificing comfort. The open-plan living area serves as a social hub, allowing residents to interact and create a communal atmosphere, while private spaces like bedrooms provide the needed intimacy and rest. Attention to detail in spatial organization ensures that residents can enjoy a fluid transition between different areas of their homes.
The materials selected for Mikrohús reflect a commitment to sustainability and efficiency. Wood and engineered wood products form the structural framework, known for their warmth and environmental benefits. Steel fasteners contribute to the durability of the assembly, while insulated panels enhance energy efficiency, reducing the overall carbon footprint of the project. Large glass panels are thoughtfully integrated into the design, inviting natural light while promoting a connection with the outdoors. This choice not only enhances aesthetic qualities but also supports mental well-being by fostering a bright and inviting living environment.
The architectural elevations of Mikrohús are crafted to respond effectively to environmental conditions. The North elevation features expansive glass openings that allow ample natural light into the interior, while the South elevation incorporates overhangs to provide shade and mitigate heat gain during warmer months. Such thoughtful considerations highlight the project's intent to create a comfortable living environment year-round. The East and West elevations also exhibit unique design features, promoting engagement with the surrounding landscape and enhancing the visual identity of the project.
The Mikrohús project stands out for its unique design approaches, such as its emphasis on DIY construction and community involvement. By providing an accessible option for homeownership, Mikrohús directly addresses the challenges faced by individuals in urban environments where traditional housing is often out of reach. The architecture not only meets functional requirements but also inspires a sense of community and shared responsibility among residents.
For those interested in exploring architectural plans, sections, and the various design aspects further, a closer examination of Mikrohús can yield valuable insights into how this project harmonizes architecture with practical living solutions. The project exemplifies how intelligent design and thoughtful materiality can contribute to sustainable, affordable living in a rapidly changing world. With an approach that prioritizes both individual and community well-being, Mikrohús invites readers to consider the potential of innovative housing solutions.























