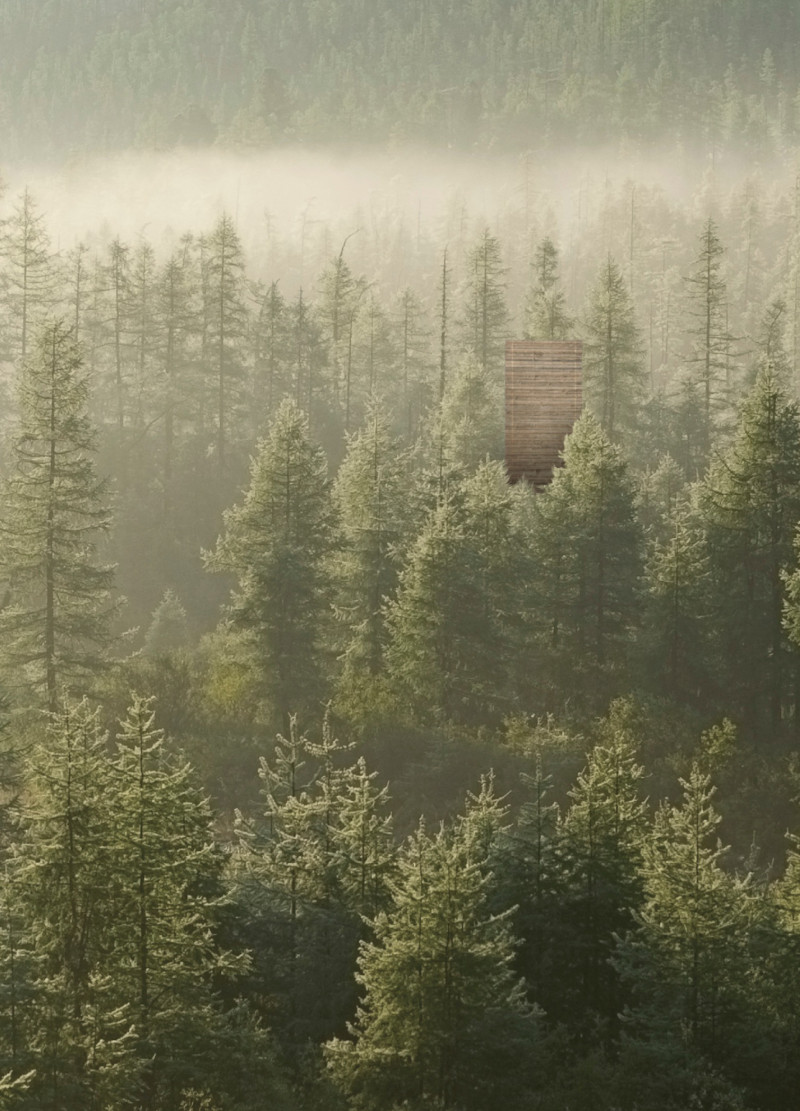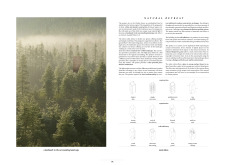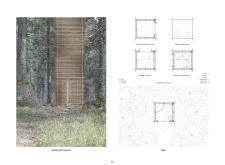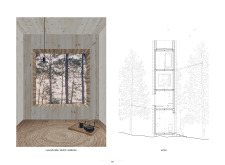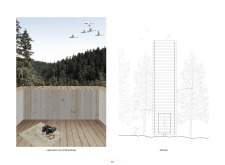5 key facts about this project
Functionally, the Natural Retreat comprises several distinct yet harmoniously integrated spaces, spanning five levels. Each floor is carefully designed to support specific activities while maximizing views and interactions with the landscape. The ground floor houses the main living area, offering a welcoming space that serves as the heart of the home. Above this, the first floor is dedicated to sleeping quarters, providing a sense of privacy and comfort. The second floor is designed as a meditation room, where natural light floods in, enhancing the atmosphere for reflection and mindfulness practices. The technical room is located on the third floor, efficiently housing essential utilities that support the retreat's self-sufficiency, while the fourth level includes an outdoor area designed for relaxation and observation, intentionally elevating occupants above the forest floor.
The unique design approach of the Natural Retreat is evident in its emphasis on materiality and integration with the environment. The building predominantly utilizes timber, which aligns with sustainable practices and reflects a commitment to local craftsmanship. The choice of lightweight timber not only eases construction logistics but also minimizes the overall environmental impact. Additionally, prefabricated wooden elements further enhance construction efficiency and reduce waste throughout the lifecycle of the project.
One of the standout features of this architectural design is its layered experience, which invites occupants to explore their surroundings gradually. Each level offers new perspectives and insights into the natural landscape, encouraging a deeper appreciation for the environment. By utilizing large windows strategically positioned throughout the structure, the Natural Retreat ensures that panoramic views are an integral part of daily life, blurring the lines between indoor and outdoor spaces.
The architectural design strives for harmony with the natural environment, allowing the retreat to coexist with the forest rather than dominate it. This is reflected in the elevation of the structure above the forest floor, reducing disruption to the ecosystem below. The building’s design also incorporates energy-efficient systems, such as solar panels and rainwater harvesting, promoting sustainability and energy independence.
By focusing on the values of connection, sustainability, and simplicity, the Natural Retreat encapsulates modern architectural ideals that resonate with today’s needs for ecological responsibility and mindful living. For those interested in delving deeper into the specifics of this project, including architectural plans and sections, exploring the architectural details and design elements can provide profound insights into the thought processes and innovations behind this well-considered retreat. Engaging with the project presentation will reveal the intricate architectural ideas at play and illustrate how such designs can inspire both living environments and meaningful interactions with nature.


