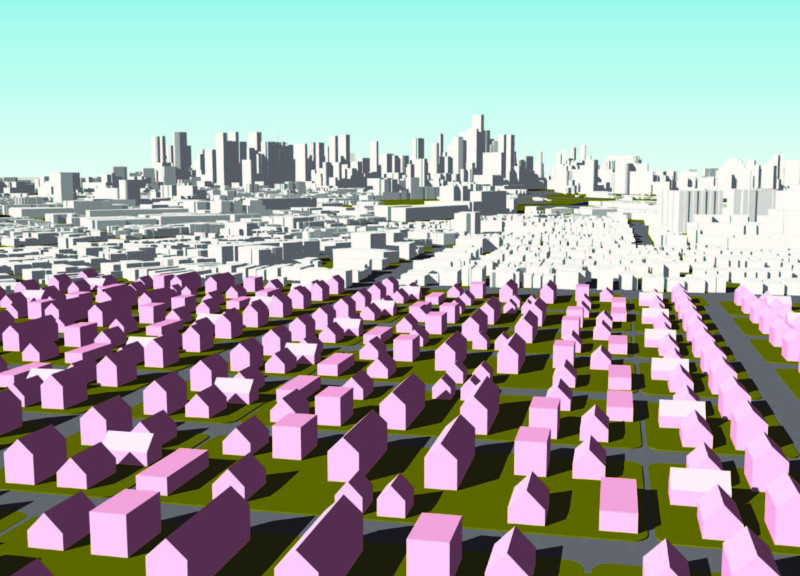5 key facts about this project
The architectural design project titled "Melbourne Corners" presents a strategic resolution to the challenges faced by the middle class in Melbourne, Australia, particularly regarding access to affordable housing. By effectively combining modern design principles with community-focused elements, the project aims to create a livable environment that fosters social interaction while maintaining affordability. This initiative responds to the increasing demand for housing in urban areas where costs continue to escalate, offering a viable framework for contemporary residential solutions.
Design Approach and Functionality
Melbourne Corners integrates a variety of housing types in a cohesive layout that promotes accessibility and social engagement. The site plan follows a grid configuration that simplifies navigation and optimizes land use. Residential units feature open-plan designs, allowing for flexible living arrangements and maximizing natural light and airflow.
The project’s key feature is the balance between private living spaces and communal areas, such as parks and gardens. This arrangement encourages interactions among residents, promoting a sense of community while respecting individual privacy. Each unit is customizable, reflecting the unique needs and preferences of the residents, further enhancing its appeal in a competitive housing market.
Sustainability and Materiality
The architectural design incorporates sustainable practices through careful material selection and environmental considerations. The use of steel, timber, and concrete ensures durability and structural integrity while aligning with aesthetic goals. Additionally, landscaping with native plant species reduces maintenance and supports local wildlife, contributing to ecological sustainability.
In terms of energy efficiency, the project employs various strategies, including water management systems and passive solar design principles. These elements collectively serve to lower operational costs and enhance the long-term viability of the residential units, aligning with contemporary expectations for sustainable living.
Community Engagement and Social Responsibility
Melbourne Corners distinguishes itself through its commitment to fostering community engagement. By designing shared spaces that invite interaction, the project promotes relationships among residents. These features, combined with the emphasis on affordability and adaptability, set this project apart from conventional housing developments that often prioritize profit over community building.
The architectural presentation of this project effectively combines thoughtful design with functional requirements. For those interested in detailed architectural insights, including architectural plans, architectural sections, and architectural designs, exploring the project presentation will provide a comprehensive understanding of these innovative ideas.























