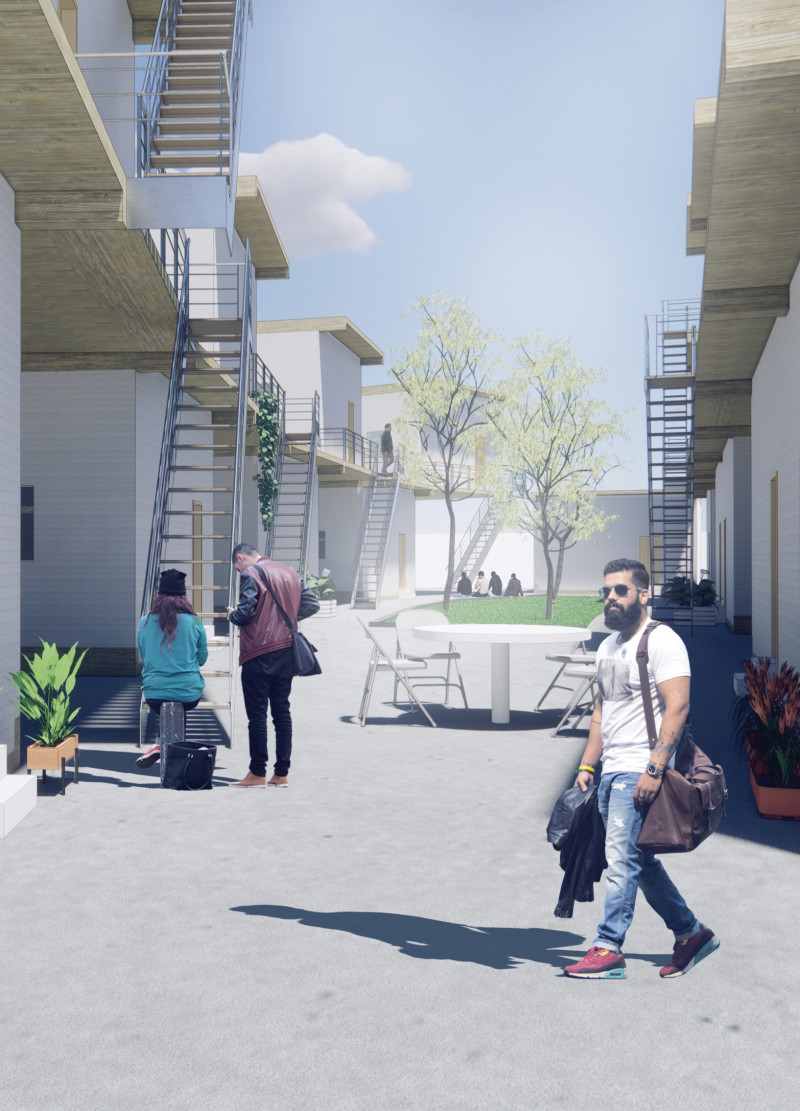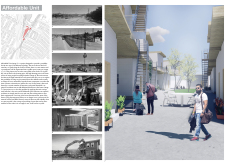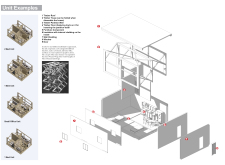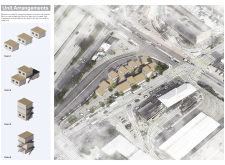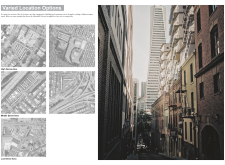5 key facts about this project
Adaptive Housing Solutions
This project represents a significant response to the challenges of housing in urban settings, characterized by innovative modular design principles. Each unit type, including one-bedroom and two-bedroom apartments, is designed with the potential for customization through the use of partition systems. These aspects allow residents to modify their living spaces, accommodating diverse lifestyles. The focus on communal living is manifested in the inclusion of a central courtyard, fostering interaction among residents and strengthening community ties.
Sustainability as a Core Principle
Sustainability is a critical aspect of the Affordable Unit project, as evidenced by the selection of materials and construction techniques. The predominant use of timber as a construction material enhances the project's environmental credentials, providing a lightweight yet durable structure. Additionally, the design incorporates recyclable elements, ensuring the possibility for future repurposing. The architectural design not only prioritizes efficient living solutions but also emphasizes ecological responsibility, aligning the project with broader sustainability goals in urban architecture.
Innovative Configuration Options
The modular design approach allows the Affordable Unit project to adapt to various urban contexts, showcasing flexibility in high-density and low-density areas alike. The architectural planning accommodates varying demographic needs while maximizing land use potential. Units can be arranged in configurations that suit different environments, making the project scalable and applicable in various geographic locations. This adaptability, combined with a focus on functional design, distinguishes the Affordable Unit from conventional housing projects.
Explore the full extent of the architectural plans and designs for deeper insights into how this project addresses the complexities of affordable housing today. The architectural sections and ideas presented illustrate a holistic approach to residential solutions that balance community needs with sustainable practices.


