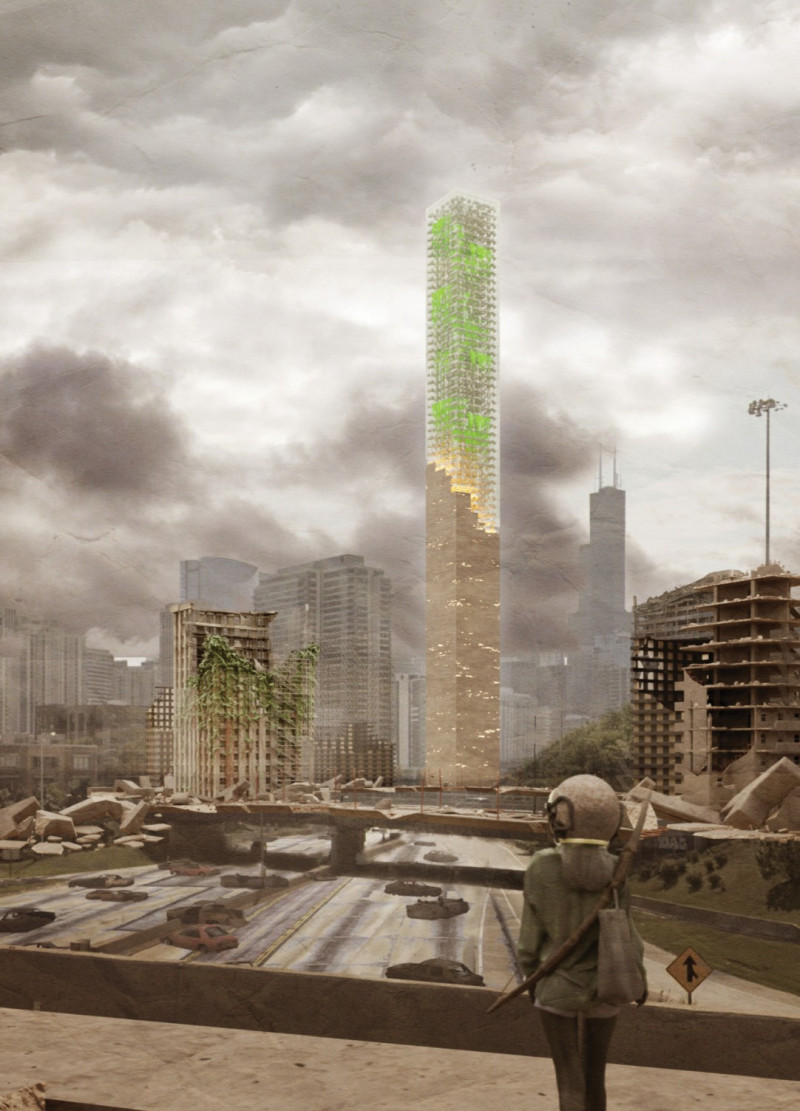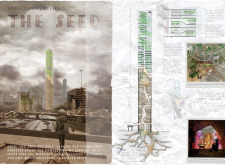5 key facts about this project
At its core, "The Seed" stands as a vertical structure that rises dramatically above its surroundings, illustrating the concept of upward mobility and hope for a better future. The design integrates living quarters, communal facilities, and agricultural spaces within a unified form that encourages interaction among residents. This multi-layered approach ensures that essential needs — such as food, shelter, and community — are met within a single structure.
The architectural elements of the project are thoughtfully constructed to enhance both functionality and user experience. The structure features various levels designated for distinct activities, fostering both privacy in personal spaces and opportunities for social engagement in communal areas. The incorporation of an underground level provides additional safety, serving as both a refuge and a potential agricultural zone. This innovative use of space demonstrates a unique response to the challenges posed by climate change and urban density.
Materiality plays a crucial role in the overall design, as the project likely employs a combination of reinforced concrete for structural stability, glass to maximize natural light, and sustainable timber to enhance warmth in interior spaces. The anticipated green roof systems and vertical gardens not only contribute to the aesthetic of the building but also function as vital components in promoting biodiversity and offering residents access to green spaces. These materials are chosen not just for their physical properties but also for their symbolic representation of harmony between urban living and nature.
In terms of architectural ideas, "The Seed" promotes a sense of community through carefully planned communal spaces, including gardens, gathering areas, and agricultural hubs. This design reflects a shift towards a more collective lifestyle, prioritizing shared resources and social interaction. The verticality of the structure allows for a greater density of habitation while preserving ground-level space for social and environmental purposes, subtly changing the narrative of urban living.
What sets this architectural project apart is its emphasis on a holistic approach to design, where the narrative of resilience is woven into every aspect of the structure. From the conceptual phase to the final design, the exploration of environmental considerations underscores the intent to create a space that fulfills both individual and collective needs.
Exploring the project's architectural plans, sections, and detailed designs can provide further insight into the thoughtful considerations that have informed each stage of development. Readers are encouraged to review these elements to grasp the complexities and innovations embedded within "The Seed." By examining the architectural language and organization, one can appreciate how this project engages with pressing societal issues while simultaneously inviting a new way of living that harmonizes with our environment.























