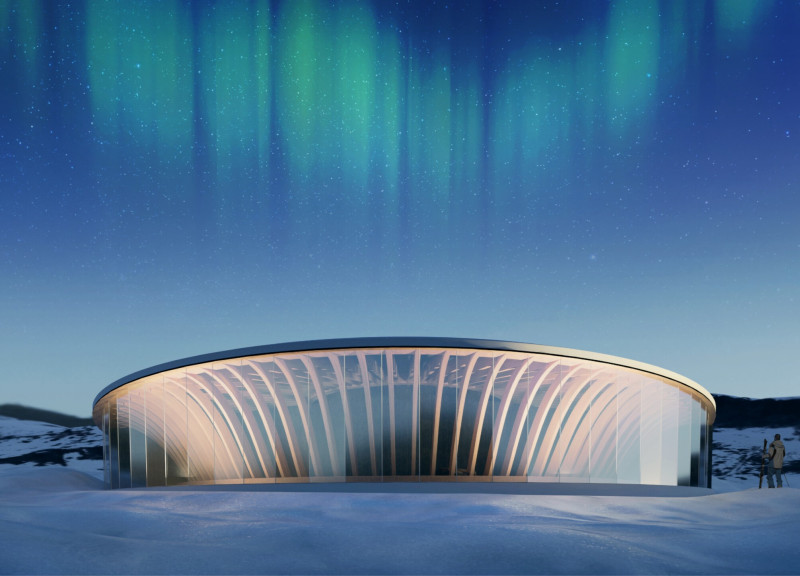5 key facts about this project
Functionally, the project is designed to accommodate a variety of uses, from public gatherings to individual activities, creating a dynamic space that caters to the needs of the community. It features open areas for social events, private spaces for contemplation or work, and amenities that enhance the overall user experience. Through its design, the project aspires to enhance community engagement by providing a welcoming environment for people of all ages.
One of the unique aspects of the design lies in its commitment to sustainability and the use of innovative materials. The architects have incorporated reinforced concrete, known for its structural strength and durability, ensuring the building can withstand the test of time. The extensive use of glass in the facades allows natural light to flood the interiors, creating a bright and inviting atmosphere while reducing the reliance on artificial lighting. This transparency not only connects the indoor spaces with the outdoors but also encourages interaction between the building and its surroundings.
Additionally, sustainably sourced wood has been thoughtfully integrated into various design elements, adding warmth and texture to the architecture. This selection reflects a growing trend toward environmentally responsible building practices while providing a tactile experience for occupants. The use of recycled materials further emphasizes the project’s sustainability goals, aligning the design with modern environmental standards.
Another interesting detail of the project is its layout, which promotes an intuitive flow of movement and interaction. The design incorporates flexible spaces that allow for adaptability, enabling users to reconfigure areas to suit different events or purposes. This adaptability is complemented by outdoor spaces, including communal gardens and terraces, which not only enhance the aesthetic appeal of the architecture but also encourage community gatherings and socialization.
The project also emphasizes local identity through its design language and materials. Specific architectural elements are inspired by the area's cultural heritage, allowing the new structure to resonate with the community while providing a contemporary aesthetic. This blend of tradition and modernity signifies a respect for local history while looking forward to future possibilities.
Aspects such as architectural plans, architectural sections, and architectural details offer deeper insights into the thought process behind the design, showcasing the balance between functionality and aesthetics. Each plan has been meticulously crafted to highlight the relationship between the various spaces and their intended uses. The architectural sections reveal how the building engages with its environment, showcasing the interplay of light and space that defines the user experience.
The project represents an evolving approach to urban design that prioritizes not just the structure itself, but the life that surrounds it. It illustrates how thoughtful architecture can play a significant role in enhancing community life, emphasizing connectivity, sustainability, and a sense of place. Readers interested in gaining a more thorough understanding of this project are encouraged to explore the presentation further, examining the architectural plans, sections, designs, and ideas to fully appreciate the intent and execution behind this compelling architectural endeavor.


























