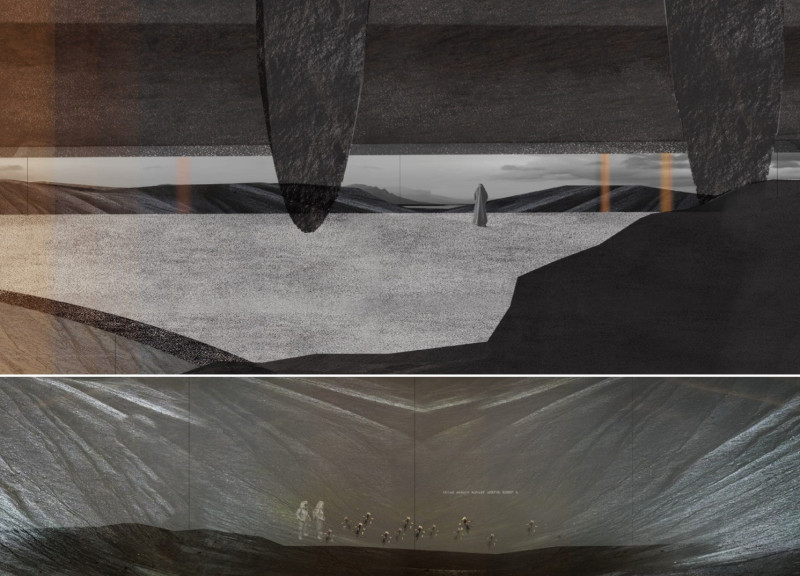5 key facts about this project
The project embodies a commitment to sustainability, featuring materials that not only enhance the visual appeal but also contribute to an environmentally conscious design. Natural materials such as timber, concrete, and glass form the backbone of the structure, creating a warm and inviting atmosphere. The use of timber, particularly, introduces an organic element that contrasts thoughtfully with the more industrial feel of concrete, establishing a balance that invites exploration. Glass is utilized extensively, allowing for abundant natural light to permeate the interiors, fostering a sense of connection with the external landscape.
Functionally, the building is designed to accommodate a variety of uses, making it a versatile space that can adapt over time. The layout is characterized by open spaces that facilitate interaction and collaboration, a reflection of contemporary needs within educational and communal environments. The design includes various zones that cater to different activities, promoting both individual reflection and group engagement. This versatility is enhanced by movable partitions that allow spaces to be reconfigured based on the specific requirements of the users.
Key design elements include thoughtful entries that guide visitors into the space while providing visual nudges towards significant areas within the building. Such design strategies ensure that aspects of the project are revealed gradually, engaging users in a journey rather than presenting everything at once. The circulation pathways are designed to be intuitive; they promote flow and provide visual cues that encourage users to explore distinct areas. The integration of outdoor spaces is another unique feature, blurring the boundaries between the interior and exterior. These landscaped areas serve as extensions of the living and working environments, encouraging interaction with nature and promoting well-being.
Unique to this project is its consideration of cultural context and community integration. The architecture respects the heritage of the locality, incorporating design elements that resonate with the historical fabric of the neighborhood while introducing modern interpretations that invite wider appreciation. This sensitivity to the surrounding architecture creates a sense of continuity and coherence within the urban tapestry.
Additionally, attention to detail is evident in the selection of finishes and fixtures, reflecting a commitment to quality and durability. The interiors feature a palette that complements the external materials, creating a unified aesthetic that enhances the user experience. Energy-efficient systems and sustainable practices further underline the commitment to a greener future, ensuring that the building meets contemporary performance standards without compromising on architectural integrity.
As one explores this project, it becomes clear that thoughtful design underpins every aspect, from the macro scale of the overall form to the micro details of finishes and textures. This architectural endeavor serves not only as a functional space but also as a cultural touchstone that fosters community interaction and promotes sustainability. For those interested in delving deeper into the architectural plans, sections, and designs that inform this project, a closer examination of the presentation materials will provide valuable insights into the innovative ideas that have shaped this exemplary architectural work.























