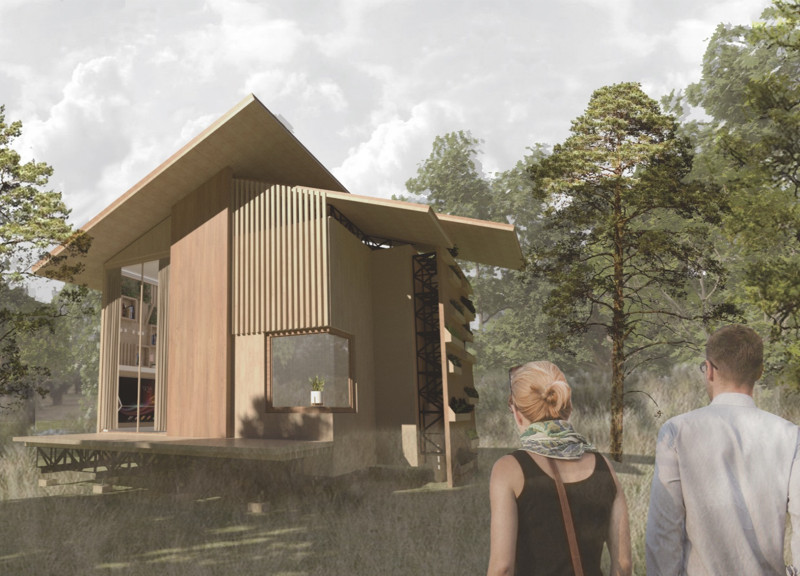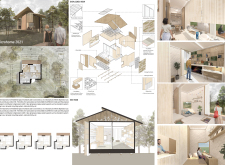5 key facts about this project
A key aspect of the Microhome is its conservation of resources and energy. The design incorporates sustainable materials and systems, such as photovoltaic solar panels and a rainwater collection system, reducing the environmental impact of the dwelling. The architectural layout promotes efficient interactions among various functional areas, facilitating both communal and private experiences within a small footprint.
Innovative Modular Design
The Microhome distinguishes itself from other residential projects through its modular approach and adaptability. Unlike traditional homes, which are often rigid in their design, this project emphasizes flexibility in spatial organization. The use of movable partitions allows for the customization of living and working spaces, making it particularly suitable for individuals or small families looking for a dynamic living environment. This adaptability provides users with the ability to reconfigure spaces based on their needs, a significant advantage in modern urban lifestyles where requirements can change frequently.
Sustainable Materiality and Performance
The material selection in the Microhome emphasizes sustainability without compromising durability or aesthetic appeal. Key materials include engineered wood for structural components and high-performance insulation to enhance energy efficiency. The integration of sliding glass doors fosters a strong connection between indoor and outdoor environments, maximizing natural light and ventilation. The custom-built storage solutions address space constraints while maintaining an uncluttered appearance.
The careful incorporation of architectural systems, such as the photovoltaic panels and rainwater tank, demonstrates a commitment to reducing reliance on external resources. This forward-thinking approach aligns with contemporary architectural ideas surrounding sustainable living, making the Microhome a relevant consideration for future housing developments.
Explore the project presentation for more details, including architectural plans, architectural sections, and architectural designs, to gain deeper insights into the innovative aspects and practical applications of this unique architectural project.























