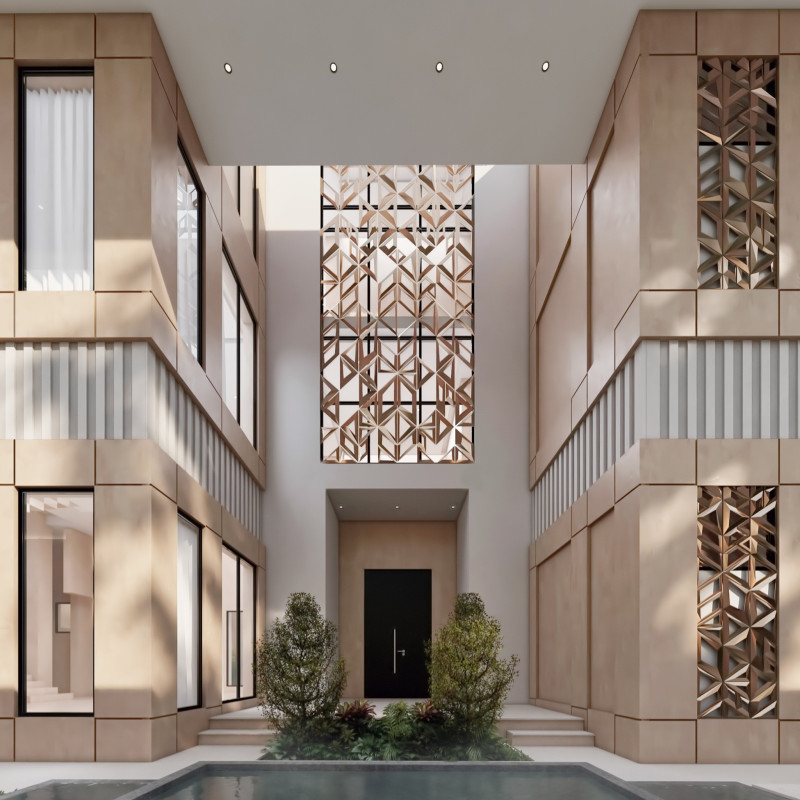5 key facts about this project
The building's form is characterized by clean lines and a contemporary silhouette, reflecting a modern architectural language that remains sensitive to its surroundings. The façade, often the first point of interaction for viewers, employs a combination of materials including concrete, glass, and wood. These materials are purposefully chosen, as they speak to both durability and warmth. The expansive use of glass allows for ample natural light while providing visual connections to the exterior landscape, emphasizing the relationship between the indoors and outdoors. The wooden elements bring a tactile quality, inviting a sense of comfort and approachability to the overall design.
Central to the design’s concept is the practicality of space utilization. The layout facilitates a seamless flow between different zones, ensuring that each area serves its purpose effectively while maintaining openness and accessibility. Transition areas are thoughtfully designed to encourage movement and interaction, further enhancing the user experience. This spatial arrangement not only caters to functional needs but also promotes a sense of community, inviting both individual and group activities.
Special attention is given to sustainability within the project. The design employs green building materials and incorporates energy-efficient systems that minimize the environmental impact. Elements such as green roofs, rainwater harvesting systems, and solar panels reflect a commitment to responsible architecture, addressing contemporary concerns of climate change and resource conservation. These features position the project not only as a structure but as a model of environmental stewardship that can inspire similar developments in the surrounding area.
The unique design approaches are evident in details such as the roofline, which is designed to enhance rainwater collection while also providing shaded areas for outdoor activities. This multifaceted functionality is a hallmark of the project, as it aims to serve various community needs while also responding to the climatic conditions of the geography in which it is situated.
Additionally, the interior spaces are characterized by an open-plan design that fosters collaboration and flexibility. Movable partitions and adaptive furniture accommodate a range of activities, from workshops to community meetings, demonstrating how this architectural design is truly versatile. Natural materials are also utilized within the interiors, creating a cohesive atmosphere that resonates with the exterior environment.
Throughout the design process, there is a clear intent to honor the cultural and historical context of the location. Local architectural traditions and materials have been thoughtfully integrated, enhancing the project’s sense of place while ensuring that it resonates with the community it serves. This context-aware approach distinguishes the project within its urban landscape, allowing it to coexist harmoniously with neighboring structures.
In essence, this architectural design project does not merely aim to provide a physical structure; it seeks to create a vibrant community hub that embodies the principles of sustainable design, functionality, and social interaction. Each detail, from the choice of materials to the spatial organization, is a testament to a carefully considered design philosophy. Those interested in exploring this project further are encouraged to review the architectural plans, sections, designs, and ideas presented, which offer deeper insights into the innovation and thoughtfulness that underpin the project’s conception and execution.


 Mhd Mouaz Al Sayad,
Mhd Mouaz Al Sayad,  Abdullah Al Sagheer
Abdullah Al Sagheer 























