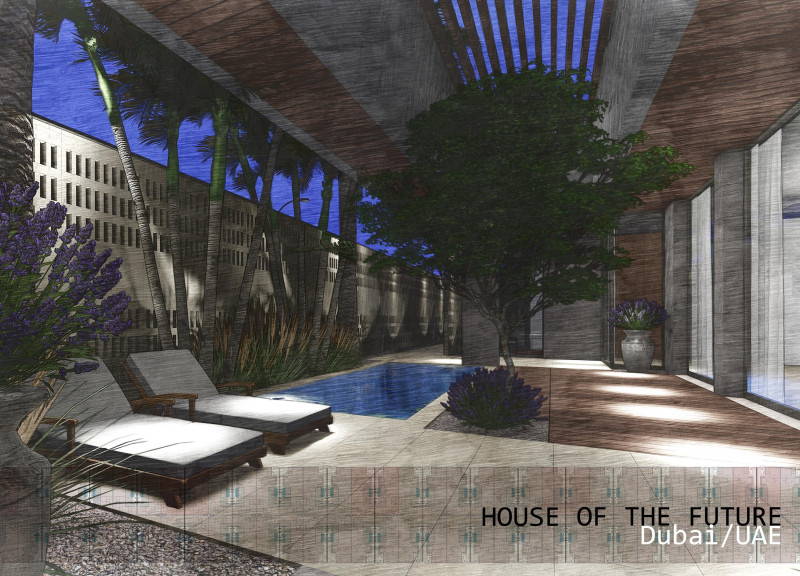5 key facts about this project
The project is situated in an urban setting characterized by a diverse architectural landscape. The intent is to create a functional space that integrates with its surroundings while addressing the needs of its users. By focusing on optimizing spatial organization and enhancing user interaction, the design aims to facilitate both individual and communal activities.
**Spatial Organization and User Interaction**
The layout emphasizes fluid movement between various functional areas, ensuring each zone is easily accessible and promotes social engagement. Open-plan configurations are strategically placed alongside designated quiet areas to balance collaboration and privacy. The design incorporates adaptable spaces that can be reconfigured to accommodate different events and activities, enhancing overall usability.
**Materiality and Environmental Considerations**
Materials have been selected for their durability, aesthetic qualities, and low environmental impact. The use of sustainable materials is prioritized, with an emphasis on locally sourced options to reduce the project’s carbon footprint. Natural light is maximized through large windows and skylights, contributing to energy efficiency and creating a comfortable internal environment. Additionally, green roofs and integrated landscaping elements support biodiversity while aiding in natural temperature regulation.



























