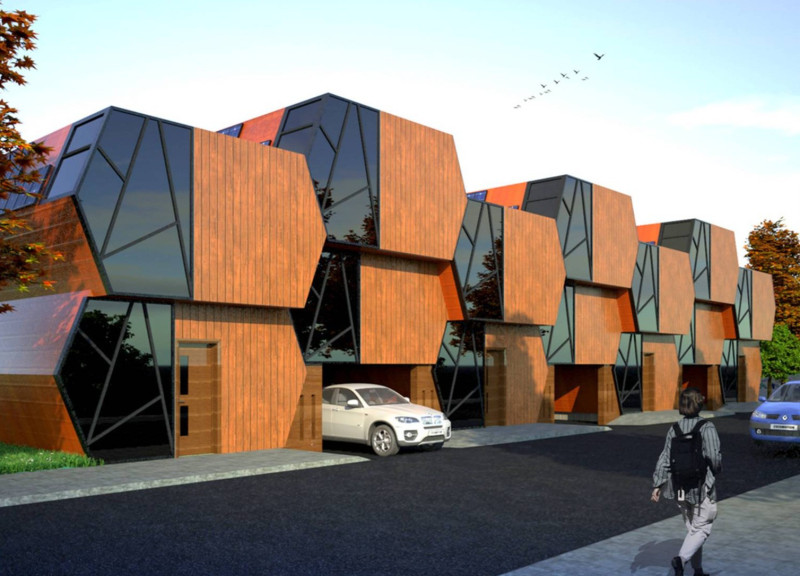5 key facts about this project
At its core, the project functions as a modular living complex, with individual units designed to maximize space efficiency. The layout is characterized by a series of interlocking hexagonal forms, inspired by the natural organization of honeycomb structures. This not only enhances the aesthetic appeal of the architecture but also promotes versatility in how the spaces can be used. Each unit is tailored to accommodate varying family sizes, allowing for flexible arrangements that can adapt to the diverse needs of urban inhabitants.
The design prioritizes the integration of natural light and ventilation, critical for enhancing the quality of life within densely populated areas. Large, strategically placed windows allow occupants to benefit from abundant daylight, contributing to a visually open and airy environment. Furthermore, the incorporation of cross-ventilation strategies reduces reliance on mechanical systems, aligning with contemporary standards for sustainable living.
One of the unique aspects of this project is its emphasis on community interaction. The design encourages social engagement through shared spaces, including communal gardens and outdoor areas that promote leisure and connectivity among residents. These features are strategically located to support a sense of community while still providing the necessary private spaces for individuals to retreat and unwind.
Material choices are pivotal in reinforcing the project's sustainability ethos. The exterior cladding utilizes wood, which provides a warm and approachable aesthetic while also being environmentally sustainable. The structural framework comprises steel, ensuring durability while allowing for the lightweight and open design favored in modern architecture. Large expanses of glass further enhance the connection between the internal living spaces and the natural environment outside, fostering a sense of continuity and openness.
The project also addresses urban biodiversity through the incorporation of a green roof system. This not only improves insulation but also supports local ecosystems, contributing to a more environmentally friendly urban landscape. Such thoughtful design integrations showcase how architecture can effectively respond to environmental concerns while enhancing the quality of urban living.
Circulation within the design is carefully considered, optimizing flow and accessibility. Paths are clearly defined, allowing for convenient movement between shared areas and private units. The thoughtful placement of common facilities fosters a welcoming atmosphere, building a sense of belonging among residents. This interplay between public and private domains is vital to creating a balanced living environment that respects individual preferences while nurturing community dynamics.
In summary, the Honey Comb Bee Hive serves as a practical example of contemporary architectural thinking, combining aesthetics with functionality to create a vibrant residential community. This project stands out for its unique design approaches that promote sustainability, community, and adaptability in urban settings. To gain deeper insights into the architectural plans, sections, and overall design philosophy, readers are encouraged to explore the project presentation for a comprehensive look at its many facets and detailed architectural ideas.






















