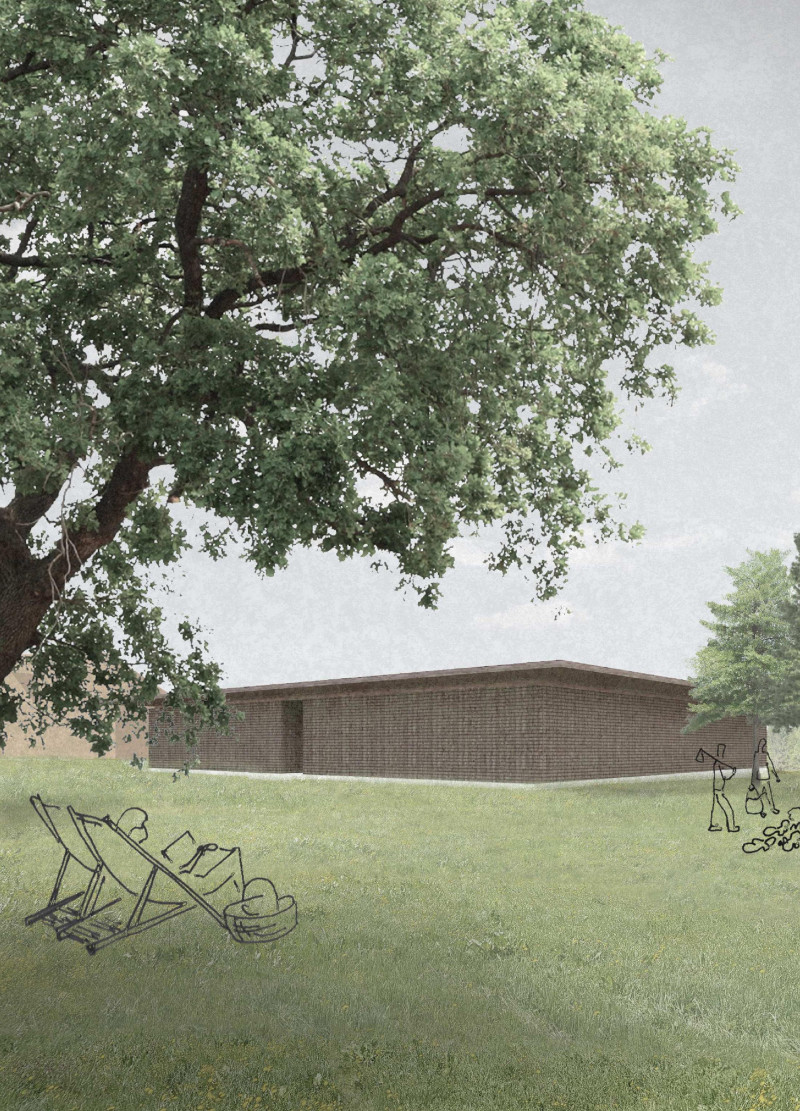5 key facts about this project
Functionally, the guest house accommodates various activities, including leisure, social gatherings, and workshops. The layout centers around an inviting courtyard that fosters a communal atmosphere, allowing occupants to engage with one another and the surrounding nature. This courtyard is more than just a passageway; it is a vital space that enhances the experience of the house, connecting different parts of the design and bridging indoor and outdoor living.
A distinctive feature of the Ozolini Guest House is its use of materials that resonate with the environment. Solid wood dominates the construction, not only providing structural integrity but also creating a warm, inviting aesthetic that complements the green surroundings. The extensive use of glass in large windows and sliding doors promotes transparency, linking the interiors with the scenic views while allowing natural light to flood the spaces. This intentional design choice encourages occupants to immerse themselves in the natural beauty that encircles the guest house.
Another notable aspect is the inclusion of recycled materials, demonstrating a commitment to sustainability. By repurposing resources, the project minimizes its environmental impact while showcasing how modern architectural practices can be aligned with ecological responsibility. Concrete is strategically employed in essential areas, offering durability and stability, especially in the foundation and utility aspects of the structure.
Unique design ideas manifest in several ways throughout the guest house. One of the central components is the internal garden space, which serves as a retreat within the building itself, promoting a sense of peace and connection to the natural world. This biophilic approach underscores the value of nature in enhancing health and well-being, central to the overall design philosophy.
Additionally, the versatile workshop area within the guest house illustrates a progressive understanding of community engagement. This flexible space is designed to support a variety of creative activities, catering to the needs of different users and encouraging collaboration. By integrating areas for artistic expression into the architecture, the design becomes more than just a physical structure; it evolves into a platform for learning and creativity.
The attention to wind and rain management also reflects a forward-thinking approach in the design. Strategies for natural ventilation and rainwater harvesting are integrated into the architecture, emphasizing a holistic understanding of environmental conditions. These features enhance the sustainability of the guest house and demonstrate a conscientious effort to responsibly manage resources.
In summary, the Ozolini Guest House stands as a compelling representation of contemporary architectural design focused on harmony with nature, sustainability, and community engagement. The project exemplifies how thoughtful architecture can create environments that nurture human interaction while respecting the surrounding landscape. For those interested in delving deeper into the architectural plans, sections, designs, and innovative ideas embedded in this project, exploring the presentation further will provide additional insights into its thoughtful and well-rounded approach.


























