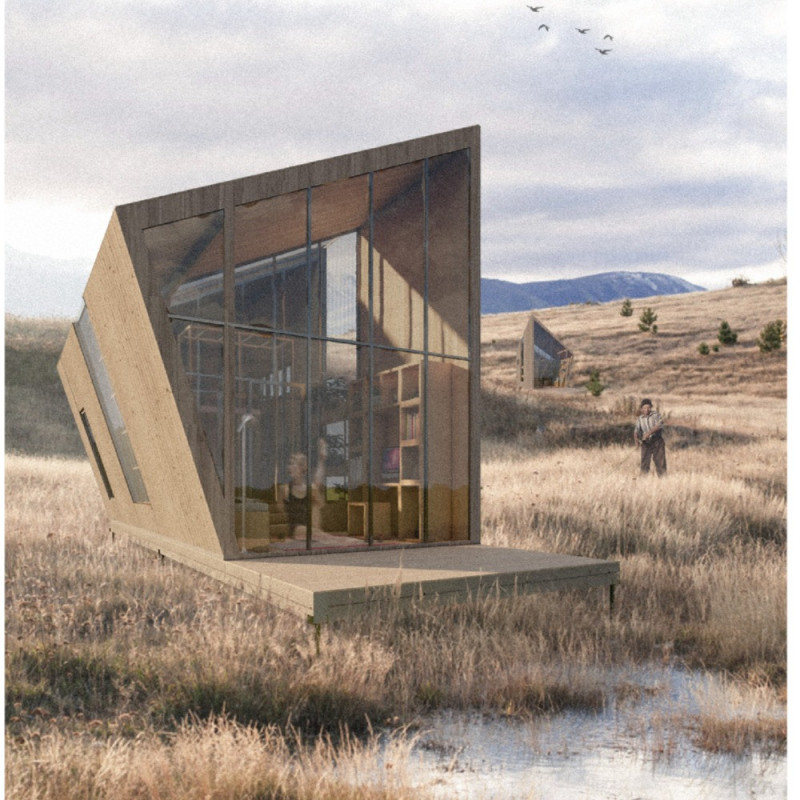5 key facts about this project
The architectural design features three distinct zones: a living space, a greenhouse, and a leisure area. The living space serves as the heart of the home, allowing for communal activities and interaction among residents. It is designed with large windows that provide ample natural light and foster a connection with the outdoors. The greenhouse not only acts as a functional space for plant growth but also enhances the residents' ability to cultivate their own food, promoting self-reliance. The leisure area is a retreat designed for privacy and relaxation, seamlessly integrating with the greenhouse.
Unique Aspects of the Design Approach
The architectural design of the Split House employs a modular approach, which allows for adaptability and personalization. This element sets the project apart from traditional residential designs by catering to the evolving needs of its inhabitants. Further, the use of biogenic materials and a timber frame construction method ensures a lower environmental impact while maintaining structural integrity. Solar panels are an integral part of the design, providing renewable energy and reducing reliance on traditional power sources. Additionally, rainwater collection systems are incorporated to facilitate irrigation and household use, enhancing the sustainability of the home.
The strategic positioning of daylight optimization features maximizes natural light within the design, contributing to energy efficiency and enhancing the overall living experience. This thoughtful approach to design not only promotes a harmonious relationship with the surrounding environment but also encourages an eco-friendly lifestyle.
Detailed Architectural Features
The architectural layout of the Split House demonstrates a clear focus on functionality and interconnectivity. The seamless flow between the living space, greenhouse, and leisure area encourages social interaction while providing areas for individual retreat. The greenhouse's design allows for year-round cultivation, reflecting a growing trend in residential architecture that prioritizes food security and environmental sustainability. The integration of insulation materials optimizes energy use within the home, further solidifying its status as a sustainable design model.
The Split House exemplifies modern architectural ideas that address contemporary living conditions with a focus on ecological responsibility. For a more comprehensive understanding of this project, explore the architectural plans, sections, and designs that detail the innovative strategies employed. This project serves as a practical case study for future residential developments seeking to balance functionality and environmental stewardship.























