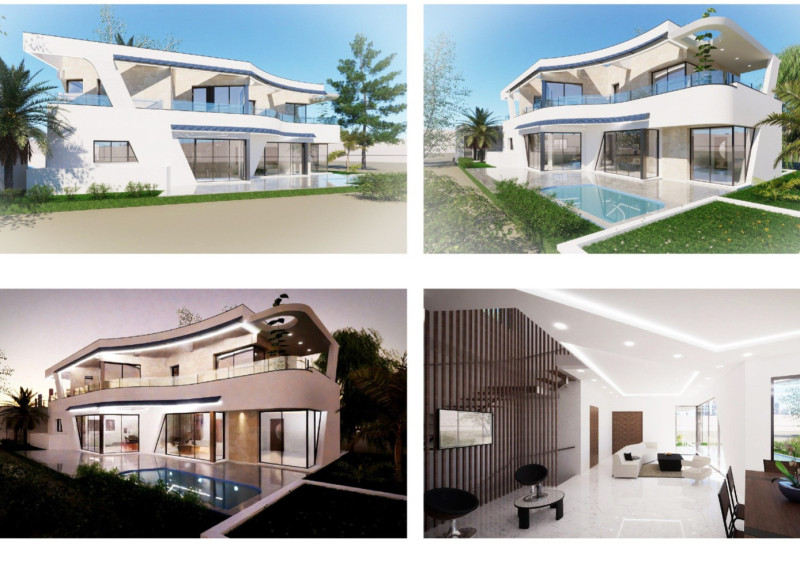5 key facts about this project
At the heart of the project lies a well-considered functional layout that maximizes space and encourages natural light flow. This is achieved through an open plan design, which facilitates interaction among inhabitants while maintaining distinct zones for privacy and individual activities. Strategically placed windows and skylights provide ample daylight, reducing reliance on artificial lighting and enhancing overall well-being. The emphasis on natural light is a defining characteristic of the design, creating a warm and inviting atmosphere throughout the interior spaces.
In discussing materiality, the project employs a rich palette that conveys a sense of authenticity and robustness. Key materials include sustainable timber, which is utilized for both structural elements and finishing touches, imparting a sense of warmth to the interiors. Complementing the timber are elements of concrete and glass, which serve both aesthetic and functional purposes. The concrete provides a durable foundation and weather-resistant exterior, while glass features invite the surroundings into the living spaces, promoting a strong connection between the interior and exterior environments. This conscientious selection of materials not only contributes to the project's environmental ethos but also enhances its overall visual appeal.
Architectural ideas within the project harness innovative design solutions to address contemporary living challenges. For instance, green roofs and walls are integrated into the design, promoting biodiversity and improving air quality. These features are not merely aesthetic; they also play a crucial role in insulation and energy efficiency, showcasing the project's commitment to reducing its ecological footprint. Additionally, smart home technology is subtly embedded into the design, allowing residents to manage energy consumption effectively while enhancing their living experience. This blend of technology with nature-oriented design provides a modern touch that meets the expectations of today's homeowners.
Unique aspects of the project are evident in the attention to detail throughout the space. Custom cabinetry crafted from locally sourced materials reflects not only a dedication to sustainability but also a tailored approach to the inhabitants' needs. Each corner of the project tells a story, with spaces designed for specific purposes—whether it be a cozy reading nook or a versatile home office that adapts to the users' requirements. The thoughtfulness in layout extends to the landscaping, where outdoor spaces are designed to complement the interior, providing seamless transitions between indoor and outdoor living.
The architectural design serves not only as a shelter but as a conceptual framework that encourages a lifestyle rooted in community and ecological consciousness. Each element has been meticulously considered to form a cohesive narrative that speaks to the dynamic interplay of space, nature, and human experience. The project stands as a testament to modern architecture's ability to engage with pressing environmental concerns while catering to the diverse needs of its inhabitants.
As you delve deeper into the project, exploring architectural plans, architectural sections, and various architectural designs, you will uncover layers of thought that illustrate how this project embodies progressive architectural ideas. The careful crafting of each detail invites contemplation and appreciation for a design that respects its context and enhances the quality of life for its users. This exploration into the project reveals not only its physical attributes but also the values and aspirations it represents, making it a compelling study in contemporary architecture.


























