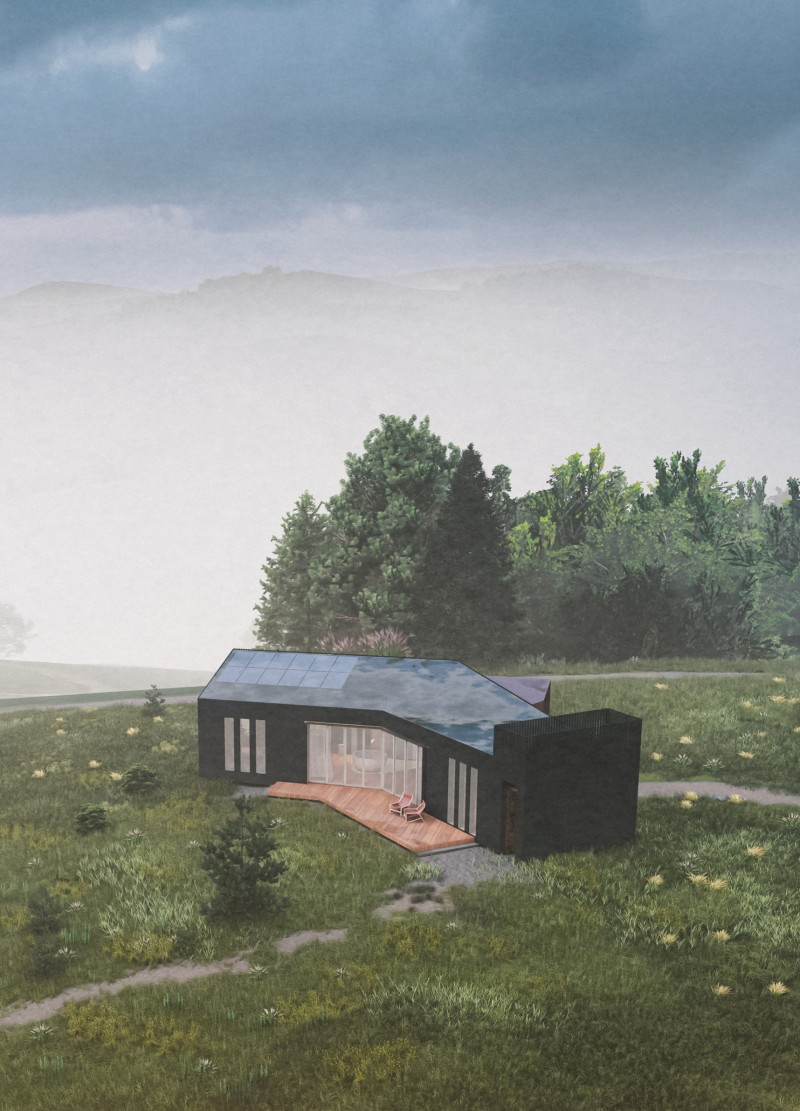5 key facts about this project
The primary function of Cameram is to provide a comfortable and engaging living environment, integrating the surrounding natural landscape with the internal spaces. The layout incorporates an open floor plan that encourages interaction while allowing for personal retreat. Key internal areas include a lounge, a dining space, and a bathing area, each designed to maximize daylight and views, enhancing the occupant experience.
The material palette primarily consists of sustainably sourced Cross Laminated Timber (CLT) to ensure durability and environmental integrity. The design incorporates a range of materials including vertical pine planks for cladding, Clark's cork for thermal efficiency, and structural concrete where necessary. The integration of rainwater collection and solar panels aligns with the project’s commitment to energy efficiency and sustainability, further enhancing its environmental performance.
Sustainable Materiality and Innovative Design
Cameram's innovative approach to materiality sets it apart from traditional cabin designs. By utilizing Cross Laminated Timber, the project benefits from lightweight structural properties while maintaining high energy efficiency. The combination of CLT with Clark's cork cladding not only provides a natural aesthetic but also ensures insulation and environmental performance.
The design engages with the surrounding landscape through large windows that blur the division between indoor and outdoor spaces. This feature allows residents to connect with nature while promoting natural light within the project. The careful placement of spaces creates both communal and private areas, encouraging social interaction while respecting individual needs for solitude.
Spatial Organization and Functional Areas
The internal organization of Cameram reflects a thoughtful approach to functionality. The lounge serves as a central gathering space, fostering community connections through its open design. Adjacent to the lounge, the dining area is equipped with minimalist furnishings that optimize space while serving practical purposes.
The bathing area is strategically designed to provide a relaxing experience. The use of natural materials throughout the interiors creates a calming ambiance, enhancing the residential experience. The project emphasizes the importance of connectivity—both physically, through its open layout, and environmentally, through its sustainable features.
For a deeper exploration of Cameram, including architectural plans, architectural sections, and architectural designs, viewers are encouraged to review the project presentation. Such elements can provide valuable insights into the design's conceptual framework and its execution.


























