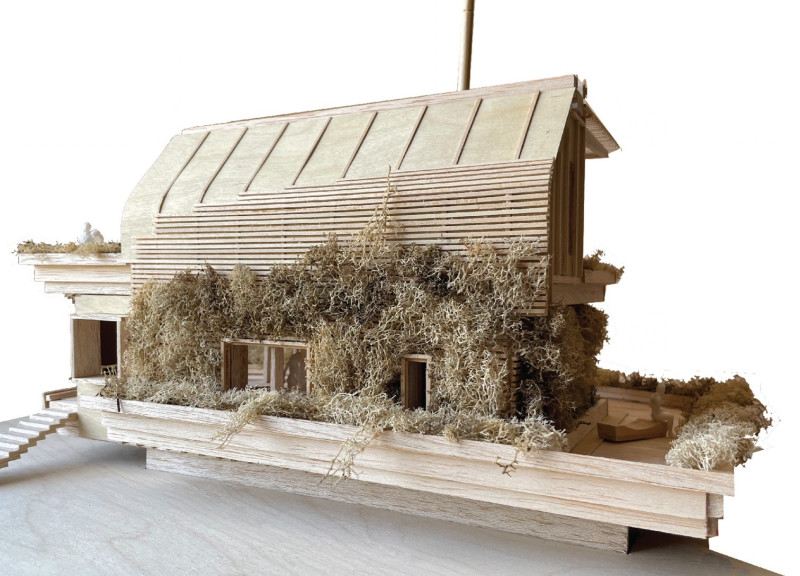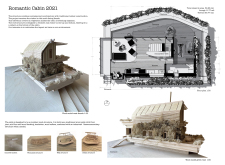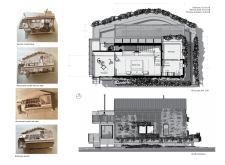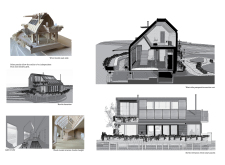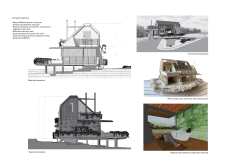5 key facts about this project
At its core, the Romantic Cabin embodies principles of eco-friendly design, using materials and methods that cater to its ecological context. The architecture is centered around a modular wooden structure, showcasing traditional craftsmanship alongside contemporary construction techniques. This design approach reflects a commitment to sustainability, as the cabin is intended to have a minimal environmental impact while maximizing the utility and enjoyment of the space.
One of the standout elements of the Romantic Cabin is its integration of vegetation into the overall design. The cabin features green roofs and planters that not only enhance aesthetic appeal but also contribute to environmental benefits such as improved insulation and rainwater management. By covering parts of the cabin with plants, the design blurs the boundaries between built and natural environments, creating a seamless transition that invites the outdoors in. This thoughtful incorporation of greenery highlights the project’s commitment to ecological integrity.
Functionally, the cabin is designed to provide multiple engaging spaces tailored for varying activities. Interior areas, such as a communal lounge and dining settings, promote social interaction, while private chambers are crafted to ensure a sense of seclusion and tranquility. The use of double-height spaces within the cabin enhances the feeling of openness, allowing natural light to flood the interiors and create a warm, inviting atmosphere. Expansive windows are strategically placed to frame views of the surroundings, connecting the inhabitants to the landscape beyond and further enhancing the sensory experience of living in this cabin.
The selection of materials used in the Romantic Cabin is strategic and intentional, employing a blend of wood, concrete, and industrial elements to create a harmonious yet contemporary aesthetic. The primary use of wood throughout the structure reinforces the traditional cabin theme while offering warmth and a sense of comfort. Concrete is employed for structural elements, specifically in areas like cisterns, delivering durability and robustness to the overall design. Additionally, glass features throughout the cabin not only foster transparency but also allow occupants to engage with the changing seasons and weather, highlighting the ongoing dialogue between the cabin and its environment.
This design is unique not just in its materiality but also in its architectural language. The project showcases innovative design approaches, including the emphasis on passive heating and cooling strategies facilitated by the building's orientation and landscaping. Solar panels are integrated into the architecture, enabling the cabin to achieve a level of energy independence that is increasingly sought after in contemporary residential design.
The Romantic Cabin project exemplifies a contemporary architectural philosophy that values sustainability, aesthetics, and user experience. It represents a significant contribution to discussions about how modern architecture can harmonize with nature, ultimately encouraging a responsible and thoughtful way of living.
For those interested in exploring this remarkable project further, details such as architectural plans, sections, and designs provide deeper insights into the design rationale and execution. Reviewing these elements can enhance one’s understanding of the architectural ideas that shaped the Romantic Cabin, making it well worth further investigation.


