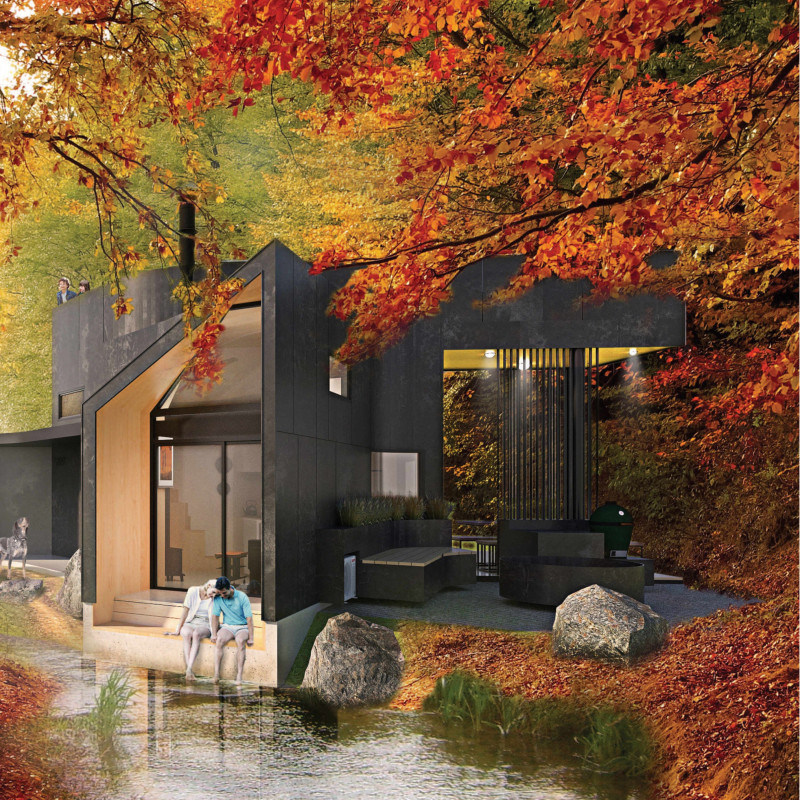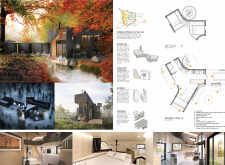5 key facts about this project
The architectural project under review embodies a modern interpretation of sustainable living, emphasizing a design that is both functional and harmonious with its environment. Located in a serene setting, this project integrates living spaces with natural elements, demonstrating a commitment to environmental sensitivity. The architectural design prioritizes efficient use of space while promoting a seamless connection between indoor and outdoor environments.
Innovative Spatial Organization
The design effectively applies a compact layout that maximizes usability without compromising comfort. The open-concept living area serves as the heart of the home, featuring strategically placed windows that provide ample natural light and connections to the outside landscape. The arrangement includes multi-functional spaces that can accommodate a range of activities, from everyday living to entertaining guests. Built-in furniture solutions further enhance this adaptability, allowing the space to remain clutter-free and organized.
Unique Material Choices
A distinct characteristic of this project is its careful selection of materials. The predominant use of wood brings warmth and texture to the interiors, while concrete elements provide structural stability. Glass is extensively employed to enhance transparency and invite natural light. Steel accents contribute a modern touch, reinforcing the overall contemporary aesthetic. These materials have been chosen not only for their aesthetic qualities but also for their sustainability, aligning with the project’s environmental principles.
Combining Indoor and Outdoor Living
The project excels in creating a strong relationship between the interior and exterior spaces. Outdoor living areas are integrated into the design, allowing for relaxation and interaction with nature. Covered porches and terraces extend the living space, promoting outdoor activities and enhancing the overall experience. Large sliding doors and windows facilitate this interaction, reinforcing the concept of open living that is central to the design philosophy.
Functional Layout and Sustainability
In terms of layout, the project prioritizes functional zones such as living, cooking, and sleeping areas, which are defined yet interconnected. The kitchen features modern amenities that are both efficient and aesthetically pleasing. Compact storage solutions have been implemented to optimize space without sacrificing accessibility. The design also incorporates eco-friendly fixtures and systems, aiming to reduce energy consumption and water waste.
The architectural concepts explored in this project resonate with current trends in sustainable design while providing practical solutions to modern living challenges. The integration of innovative materiality, effective spatial organization, and a strong connection to the surrounding environment positions this project as a relevant example in contemporary architecture.
For those interested in a more in-depth understanding of the architectural plans, sections, designs, and ideas presented in this project, further exploration is encouraged to capture the full scope and intent behind this architectural endeavor.























