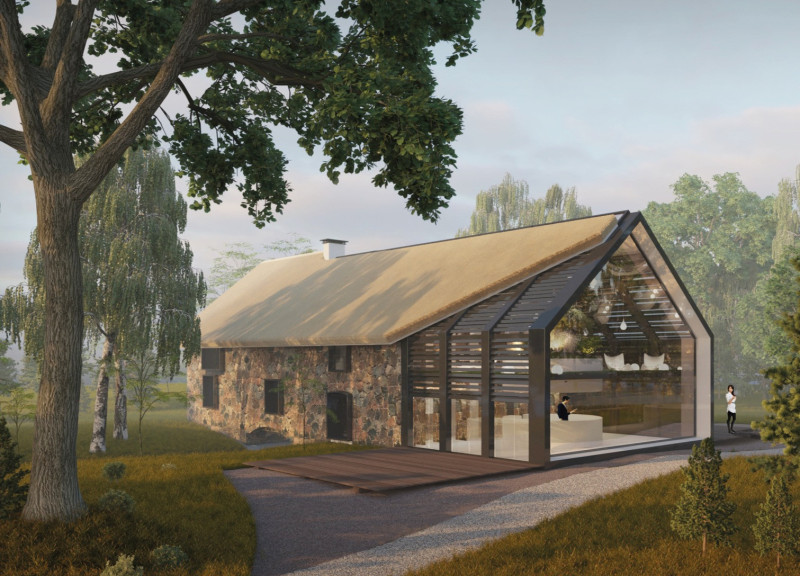5 key facts about this project
The project integrates natural materials, primarily natural stone and wood, which enhance durability while providing a warm aesthetic. Expansive glass panels are strategically placed to maximize natural light and create visual continuity between indoor and outdoor spaces. This design approach not only promotes energy efficiency but also encourages a seamless connection to the arboretum.
Sustainability plays a vital role within "The Skeleton." The layout employs passive design strategies, including natural ventilation and shading devices. The gabled roof design allows for effective water drainage and incorporates skylights to optimize daylight penetration. Furthermore, the inclusion of a winter garden within the first floor highlights a commitment to biophilic design, allowing visitors to explore and learn about various native plant species.
Unique Features and Design Approaches
A key distinguishing feature of "The Skeleton" is its approach to integrating educational and recreational elements within a cohesive design. The ground floor includes a reception area that transitions smoothly into accommodation spaces, fostering initial visitor engagement with the surrounding environment. The first floor hosts a lounge and winter garden, which serve both social and educational functions. This duality encourages visitors to connect more deeply with nature and enhances the overall experience of the space.
The project also emphasizes interconnectedness through open layouts that facilitate fluid movement between areas. This approach contrasts with the more segmented designs often found in traditional architectural practices. The top floor, dedicated to meditation and relaxation, features expansive views of the natural landscape, encouraging introspection while engaging with the environment.
Architectural Elements and Spaces
The building's spatial organization consists of three distinct levels, each serving targeted functions. The ground floor is primarily communal, catering to visitor orientation and accommodation. On the first floor, the winter garden acts as a focal point for education about local biodiversity, while the lounge provides a space for social gathering. The top floor’s meditation area is reserved for tranquility, enhancing visitors' connection to the surrounding landscape through its carefully placed windows.
"The Skeleton" illustrates a thoughtful balance between functional space and environmental integration. By emphasizing sustainability through material selection and structural design, the project stands as a relevant model for contemporary architectural practice.
To explore further insights into this project, including detailed architectural plans and sections, consider reviewing the full presentation of "The Skeleton."


























