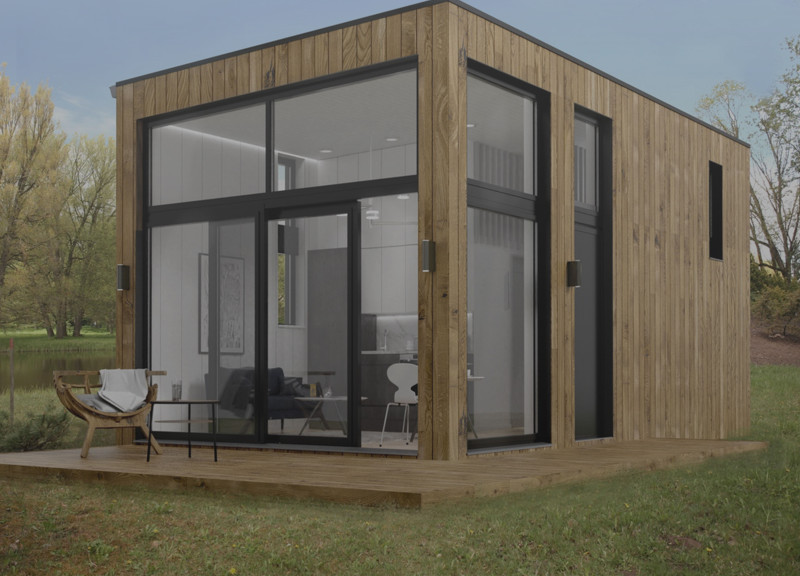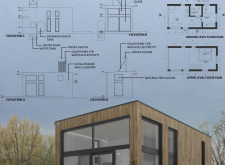5 key facts about this project
The cabin features a two-story layout that effectively organizes essential spaces. The ground level includes communal areas such as the living room and kitchen, fostering interaction and connectivity. The upper level accommodates private sleeping quarters, ensuring a clear distinction between shared and private spaces. This arrangement facilitates a functional flow throughout the cabin, making it well-suited for various activities, from everyday living to retreat purposes.
The architectural design employs a combination of distancing and integrating elements. Large glass panels dominate the facade, allowing ample natural light while providing unobstructed views of the surrounding landscape. The exterior cladding of sustainably sourced wood not only enhances the aesthetic quality but also contributes to the building's durability and ecological footprint. This conscious use of materials generates a balance between modernity and a natural feel, setting it apart from conventional designs.
Unique Features and Sustainable Systems
The Attefalshus Eco Cabin distinguishes itself through its unique integration of sustainable systems. It showcases advanced energy solutions, such as solar panel installations that serve dual purposes of electricity generation and water heating. This efficient use of resources demonstrates a robust commitment to minimizing environmental impact while meeting the needs of its occupants.
In addition, strategic design choices facilitate natural ventilation, allowing the building to maintain comfortable indoor climates without heavy reliance on mechanical solutions. The incorporation of water management systems, including overhead water tanks and pumps, enhances the cabin's self-sufficiency, illustrating an innovative approach to resource management and ecological stewardship.
Architectural Integrity and Aesthetic Cohesion
The architectural integrity of the Attefalshus Eco Cabin is evident in its meticulous balance of form and function. Every aspect is intentionally designed to meet practical needs while maintaining a cohesive aesthetic. The structure's clean lines and minimalist design enhance its contemporary appeal, making it not just a dwelling but a modern expression of sustainable living.
The careful selection of materials—like eco-friendly cladding and smart glass—emphasizes the project's core philosophy of combining modern design with environmental responsibility. This focus on sustainable architecture serves as a relevant model for future residential projects and encourages broader conversations about eco-concerns in architectural design.
For a comprehensive understanding of the Attefalshus Eco Cabin, readers are encouraged to explore the project presentation, which includes detailed architectural plans, sections, designs, and innovative architectural ideas integral to this unique project.























