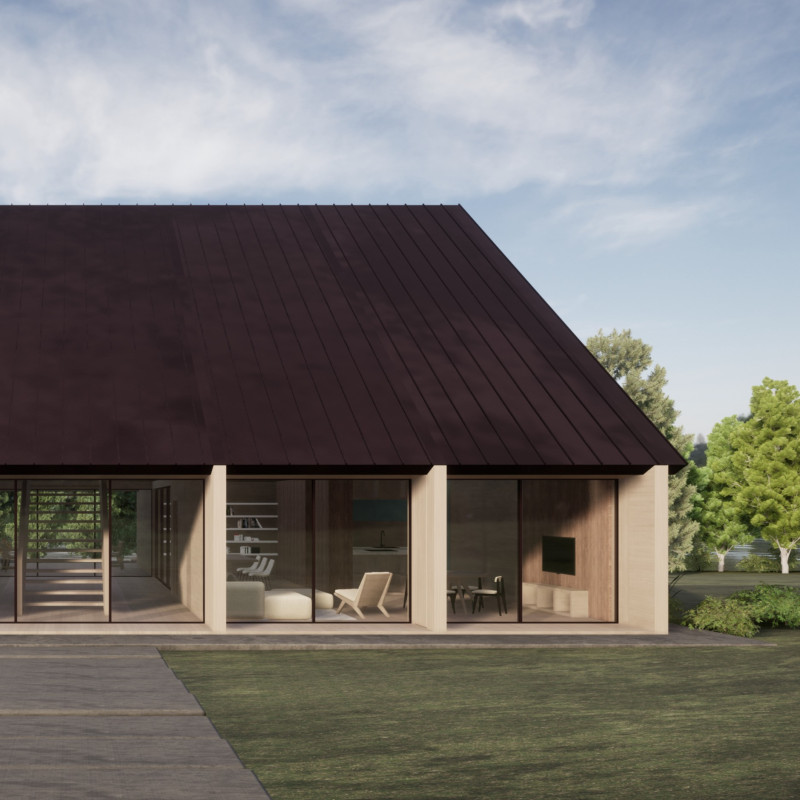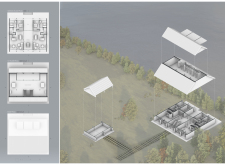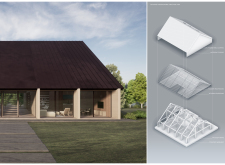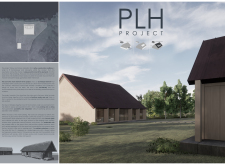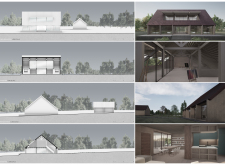5 key facts about this project
The project comprises a main building and an ancillary structure, each serving distinct functions while contributing to the overall cohesiveness of the design. The main building features an open floor plan that accommodates living spaces, including a kitchen, dining area, and private quarters on the upper level. The ancillary structure functions as a workshop and communal space, promoting collaboration and interaction among users.
The spatial organization is intentional, ensuring fluid movement and interaction within the spaces while maximizing views of the surrounding landscape. With careful attention to both aesthetic and functional elements, the design facilitates a seamless transition between different areas of the project.
Sustainable Design Practices
The project distinguishes itself through its commitment to sustainability in both material selection and architectural form. The use of wood, galvanized steel, and concrete reflects a balanced approach to materiality. Wood provides warmth and natural aesthetics, while galvanized steel reinforces durability and low maintenance. Concrete forms the base of the structure, offering stability and moisture resistance.
Incorporating large glass openings enhances natural lighting and ventilation, creating a bright and inviting atmosphere. This strategic design allows for passive heating and cooling, minimizing the reliance on artificial systems. The sloped roof design not only aligns with local architectural styles but also facilitates effective water runoff management, showcasing a thoughtful solution to environmental considerations.
Innovative Integrative Approaches
The project embraces traditional architectural elements while employing modern construction techniques to enhance functionality. The modular construction strategy allows for future adaptability, enabling expansions or modifications as needed. This feature is particularly relevant in today’s dynamic architectural landscape, where flexibility is paramount.
Landscaping plays a critical role in unifying the design with its setting. The careful integration of outdoor spaces encourages interaction with nature, further enhancing the project's appeal. Sustainable landscaping choices contribute to the ecological balance and demonstrate a broader commitment to environmental responsibility.
This project successfully navigates the balance between modern architectural practices and traditional influences, highlighting the potential of design to create functional, sustainable living environments. To gain deeper insights into the architectural plans, sections, designs, and ideas of this project, readers are encouraged to explore the full presentation for a comprehensive understanding of its attributes and design rationale.


