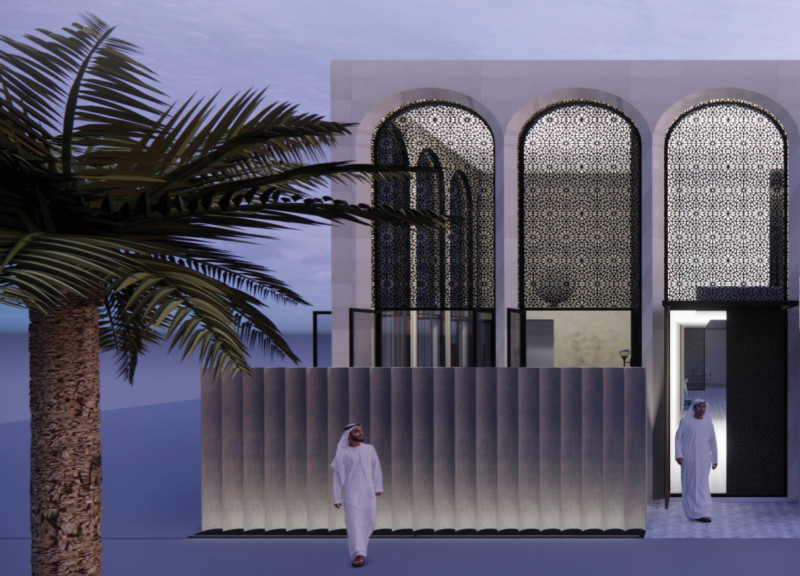5 key facts about this project
At the heart of the project is a commitment to sustainability, integrating eco-friendly practices into the architectural framework. Carefully selected materials contribute to the overall sustainability of the structure, consisting of elements such as wood, concrete, glass, and metal. These materials are not only chosen for their functional properties but also for their environmental credentials, ensuring that the building minimizes its ecological footprint while maximizing natural aesthetics. The use of timber reflects warmth and invites a natural feel, while concrete provides stability and durability. Large glass panels enhance natural light and connections to the outdoors, creating an inviting atmosphere within the space.
Functionality is a crucial component of the design, where spatial organization aligns with the needs of the occupants. The layout is meticulously crafted, offering open spaces that promote collaboration and interaction while also providing private areas for focused activities. This balance supports varied functions and user preferences, making the design adaptable to different circumstances and evolving requirements. Architectural sections reveal the thoughtfulness behind spatial transitions, guiding the user through the building in a manner that feels intuitive and welcoming.
The project's unique design approach reflects a sensitivity to its contextual influences, integrating local cultural elements and responding to the site’s climate and topography. This consideration is evident in the choice of materials and design strategies that optimize passive heating and cooling, enhancing energy efficiency. The building’s orientation takes full advantage of natural light, reducing reliance on artificial lighting and improving the overall user experience.
A notable characteristic within the design is its relationship with the landscape. The exterior architecture incorporates landscaping elements that seamlessly transition between indoor and outdoor spaces. Terraces and green roofs not only enhance the visual appeal but also contribute to biodiversity, offering essential habitats for local wildlife. This aspect of the project underscores a modern approach to architecture, where the integration of nature is seen not merely as a design enhancement but as an essential element of sustainable design practices.
Furthermore, the architectural plans showcase innovative features that address both aesthetic and practical needs. The flow between different areas within the building is carefully orchestrated, guiding visitors through a series of interconnected spaces that emphasize ease of movement and accessibility. The materials employed echo this intention, demonstrating an interplay between solidity and transparency, which enriches the overall spatial experience.
Attention to detail is apparent in the craftsmanship throughout the project. Every design decision reflects a deep consideration for how users will engage with the space. The careful selection of fixtures, finishes, and furnishings complements the architectural vision while fostering an atmosphere that is both functional and inviting. The design outcome illustrates a commitment to quality, where every element is purposefully chosen to enhance the overall experience.
In summary, this architectural design project stands as a testament to thoughtful, purposeful design that prioritizes sustainability, functionality, and user experience. By examining architectural plans, sections, and designs featured in this project, readers can gain deeper insights into the various aspects that contribute to its success. This exploration of architectural ideas not only illuminates the project's distinctive qualities but also serves as an inspiration for future design endeavors. Engaging with the available presentation materials will further enrich the understanding of this well-rounded architectural achievement.


 Anthony I Chan
Anthony I Chan 























