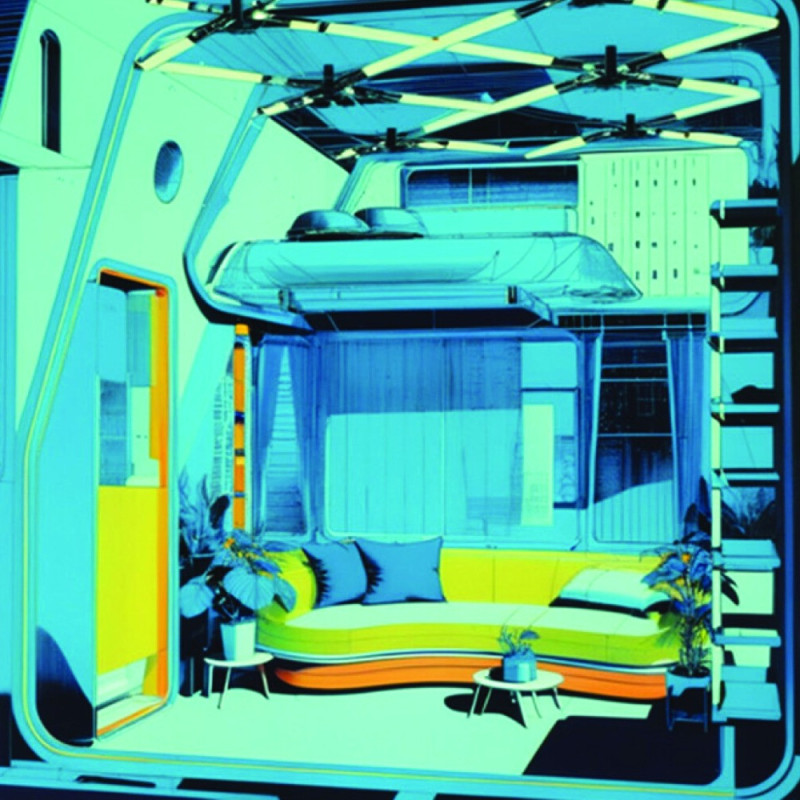5 key facts about this project
At its core, the structure prioritizes functionality, offering spaces that adapt to the varied needs of its users. The layout exemplifies thoughtful planning, with an open floor concept that promotes a seamless flow between different areas, ensuring that spaces can be used flexibly. Natural light plays a pivotal role in this project, with large windows and strategically placed skylights allowing sunlight to penetrate deeply into the interior. This emphasis on daylight not only enhances the user experience but also contributes to energy efficiency by reducing reliance on artificial lighting.
The choice of materials reflects a commitment to sustainability and durability. A combination of locally sourced stone, reclaimed wood, and innovative composite materials creates a façade that is both visually appealing and contextually appropriate. These materials have been selected not only for their aesthetic qualities but also for their performance and sustainability credentials. The use of stone, for instance, adds a timeless quality to the design while ensuring longevity, while the reclaimed wood introduces warmth and character, providing a contrast to the modern elements of the architecture.
Unique design approaches are evident throughout the project, particularly in the way it interacts with its surroundings. The integration of green spaces within and around the building enhances the overall environment and encourages biodiversity. Roof gardens and vertical green walls provide habitats for local flora and fauna and offer residents private spaces for relaxation and cultivation. The design encourages occupants to engage with nature, thereby enhancing both physical and mental well-being.
Another notable aspect is the incorporation of advanced technology into the building’s systems. Smart home features redefine modern living, allowing customization of lighting, heating, and security directly from mobile devices. This technological integration not only promotes convenience and energy efficiency but also positions the project at the forefront of contemporary architectural practices.
The exterior of the building captures attention with its clean lines and minimalistic approach, while still embracing elements of the location's cultural heritage. Artful details, such as the entranceway and terrace design, invite interaction and accessibility, fostering a welcoming atmosphere. This thoughtful approach to the entrance not only addresses pedestrian flow but also serves as a visual marker for the project, establishing a distinct identity within the urban context.
In terms of architectural outcomes, this project successfully blurs the lines between indoor and outdoor spaces, creating a harmonious living environment that reflects a modern way of life. The strategic use of patios and balconies provides residents with personal outdoor spaces, bridging the gap between the private and public realms. This design encourages social interaction while still respecting personal privacy.
As a living example of contemporary architecture, this project sheds light on the importance of thoughtful design in enhancing community living alongside individual comfort. Each element, from the choice of materials to the technological innovations, serves a purposeful role in delivering a cohesive architectural experience. For those interested in delving deeper into the specifics of the architectural plans, architectural sections, and architectural designs that inform this project, exploring the presentation further would yield valuable insights into this exceptional architectural endeavor.


























