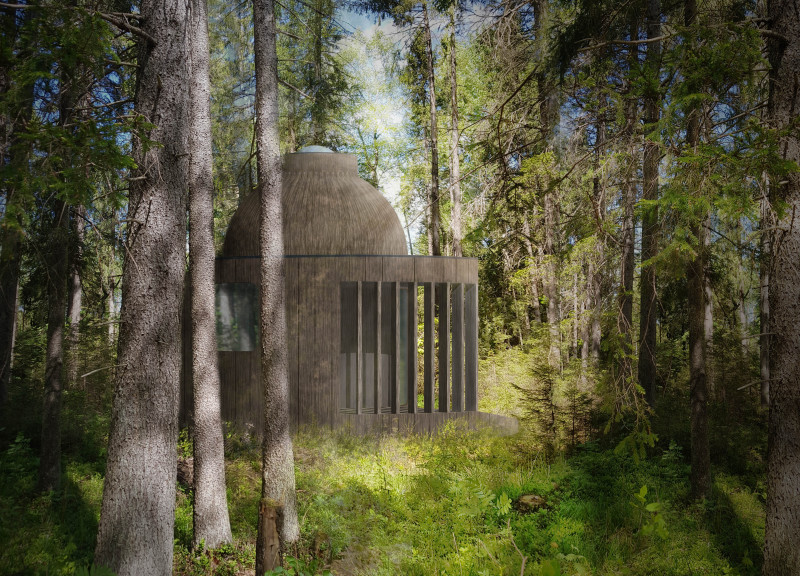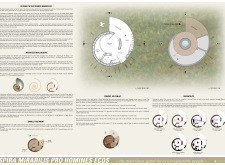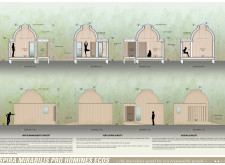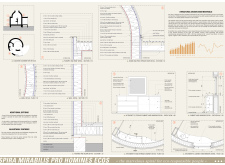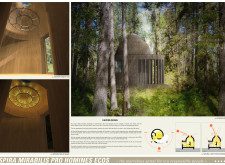5 key facts about this project
A distinct feature of this project is its commitment to using local materials. The structure is primarily made from timber sourced from nearby forests, which reduces transportation impacts and supports local economies. The utilization of natural insulation and energy-efficient glass elements enhances the overall sustainability of the design. This approach underscores the project’s philosophy of minimizing ecological footprints while promoting environmental awareness in architectural practices.
The layout includes several key components: private sleeping areas that provide a sense of seclusion, communal zones designed for social interaction, and dedicated spaces for meditation that encourage mindfulness and introspection. The balance of these spaces is intentional, ensuring that occupants can enjoy privacy while also fostering community connections.
Unique Design Approaches
A notable aspect of the Spira Mirabilis project is the integration of bioclimatic design principles. The architect has optimized natural light and ventilation through the strategic placement of windows and a dome-shaped roof. This design not only enhances the aesthetic quality of the space but also reduces reliance on artificial lighting and climate control systems.
The architectural plan incorporates a rainwater harvesting system, contributing to the overall self-sufficiency of the cabin. Additionally, the inclusion of composting toilets illustrates a commitment to sustainable waste management practices. These features reflect a comprehensive approach to environmental conservation, making the project suitable for modern living while respecting the surrounding ecosystem.
Architectural Details
Architectural details play a significant role in the functionality and aesthetic coherence of the Spira Mirabilis Pro Homines Ecos. The use of wooden wall panels not only provides structural integrity but also imbues the interiors with warmth and comfort. Sustainable finishes on these materials ensure longevity and minimize environmental impact.
This project also addresses outdoor connectivity, with pathways and covered terraces seamlessly extending the living spaces into the natural environment. The careful consideration of spatial transitions allows for a fluid connection between the interior and exterior, promoting an immersive experience with nature.
For a deeper understanding of the Spira Mirabilis Pro Homines Ecos, including architectural plans, sections, and detailed architectural designs, explore the full project presentation. This will offer further insights into the innovative architectural ideas that define this sustainable living space.


