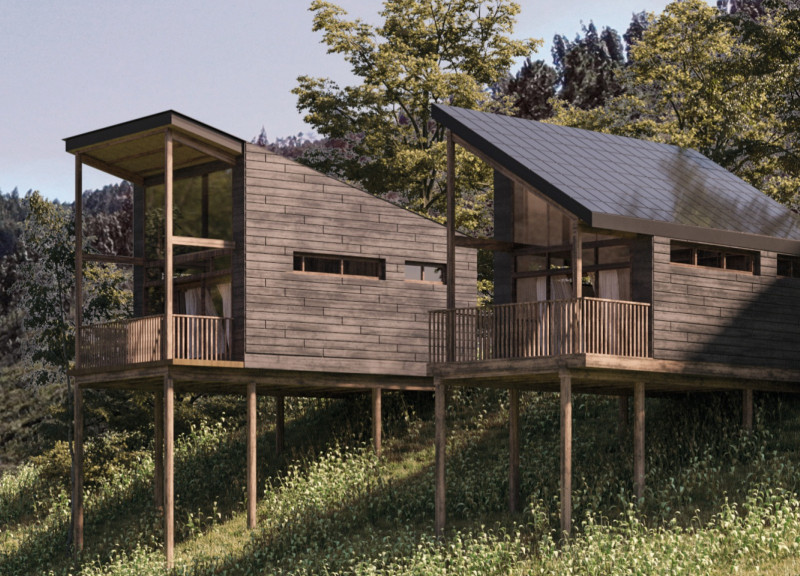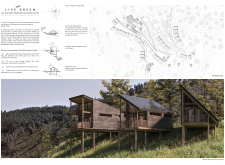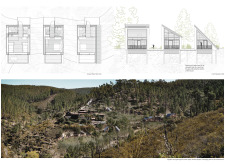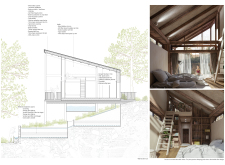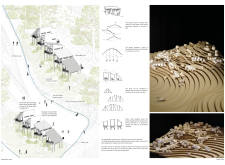5 key facts about this project
The architectural design comprises a series of individual sleeping pods, strategically positioned to maximize views and natural light while minimizing environmental disruption. The layout incorporates pathways that navigate the sloping terrain, seamlessly guiding visitors through the lush landscape. The use of timber as the primary material resonates with both the aesthetic and ecological intentions of the project, allowing the structure to blend into its surroundings.
Sustainable systems are integrated throughout the retreat. Noteworthy features include a reed bed treatment system for wastewater management and a greywater recycling approach that enhances local biodiversity. The roofs of the sleeping units are equipped with photovoltaic panels for energy generation, affirming the retreat’s commitment to renewable energy. These systems not only reduce the carbon footprint but also exemplify practical solutions in architectural design.
Innovative Design Approaches
One of the key aspects that distinguishes this project from many typical retreat designs is the focus on modularity and flexibility. The sleeping pods accommodate various guest capacities, ranging from intimate two-person units to larger group arrangements. This adaptability is essential for catering to different visitor needs, whether for personal retreats or group workshops.
The ecological approach employed in the construction process is also notable. The use of locally sourced materials, particularly timber, demonstrates a commitment to sustainability and responsible resource management. By utilizing wood from healthy forest management practices, the project reduces environmental impact while promoting the restoration of natural ecosystems.
Additional unique details include the careful integration of natural light and ventilation strategies in the architectural design. Each pod is designed with large windows and strategically placed openings, ensuring optimal air circulation and daylight penetration. This emphasis on environmental responsiveness reinforces the overall wellness theme of the retreat, creating spaces that are not only functional but also conducive to relaxation and meditation.
Sustainability in Practice
Beyond aesthetics and functionality, the project illustrates a broader commitment to sustainability through its environmental management strategies. The incorporation of water-efficient appliances, coupled with the natural filtration systems, speaks to a holistic approach to resource conservation. The design considers the lifecycle of materials and systems used, ensuring both short-term usability and long-term environmental health.
The emphasis on ecological design elements positions the Live Green Self-Sufficient Mountain Yoga Retreat Centre as a model for future architectural projects within the wellness and eco-tourism sectors. The blend of innovative design, careful material selection, and functional sustainability highlights its relevance in today’s architectural discourse.
For more detailed insights, including architectural plans, architectural sections, and architectural designs, readers are encouraged to explore the complete presentation of this project. This architectural analysis reveals how thoughtful design and sustainable practices can successfully merge to create harmonious living spaces in the natural environment.


