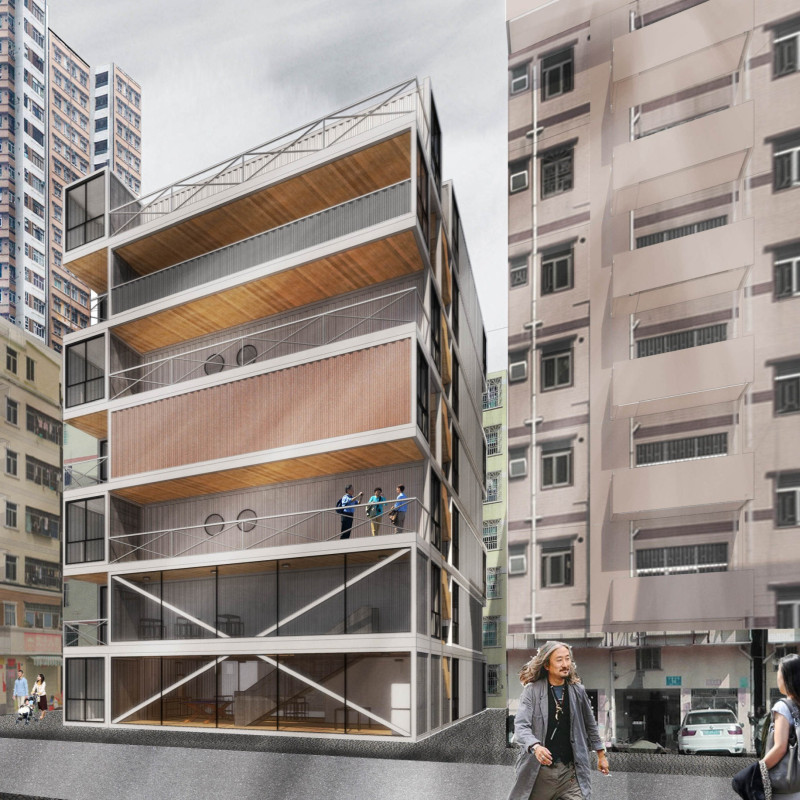5 key facts about this project
The primary function of the project is to serve as a multifunctional space that accommodates residential, commercial, and public areas, reflecting the diverse demands of modern urban life. This dual function allows the building to foster social interaction and community engagement, as the design incorporates common spaces that encourage gatherings and activities. The open layout promotes accessibility, merging indoor and outdoor spaces through careful planning and thoughtful placement of walls and openings.
One notable aspect of the architecture is the careful selection of materials, which contributes to the project’s identity and sustainability. The use of environmentally friendly materials such as sustainably sourced wood, recycled metals, and low-emission glass not only enhances the visual appeal of the building but also ensures a minimal ecological footprint. The façade, characterized by a dynamic interplay of textures and colors, incorporates natural materials that resonate with the local context while also promoting a modern aesthetic.
In terms of design, the project adopts a unique approach by integrating green spaces throughout its structure. Rooftop gardens, vertical greenery, and landscaped terraces provide essential ecological benefits while creating tranquil environments for residents and visitors alike. This integration of nature into the architectural framework not only enhances the overall well-being of individuals within the space but also contributes to biodiversity in an urban setting. Moreover, the carefully designed environmental strategies, such as passive heating and cooling systems and rainwater harvesting, underscore the project's commitment to sustainability.
The architectural design employs an engaging façade that plays with light and shadow, dynamically changing throughout the day and establishing a dialogue with its surroundings. Large windows and open balconies blur the lines between interior and exterior spaces, allowing for plentiful natural light and promoting a greater connection to the urban landscape. This thoughtful consideration of sightlines and views enhances the quality of living and working environments, making the project not only functional but also an enjoyable space to inhabit.
A significant point of interest within the design is the emphasis on community. The incorporation of public art installations, flexible gathering spaces, and events programming areas highlights a vision of architecture that nurtures social connectivity. By creating spaces dedicated to community events, workshops, and markets, the project positions itself as a catalyst for cultural exchange and community bonding.
Throughout the design process, careful attention to detail is evident. Elements such as integrated lighting, signage, and furniture selection have been meticulously curated to enhance both the functionality and aesthetic integrity of the environment. The design thus speaks to a comprehensive approach that acknowledges the importance of creating holistic experiences in architecture.
In conclusion, this architectural project stands out due to its multifaceted approach towards design, with a firm grounding in sustainability, community engagement, and user-centric functionality. The thoughtful blend of materials, innovative design strategies, and commitment to environmental responsibility makes it a noteworthy contribution to modern architecture. To explore this project in further detail, including architectural plans, architectural sections, and architectural designs, interested readers are encouraged to engage with the presentation materials available. Discover the extensive architectural ideas that underpin this project and experience its vision firsthand.


























