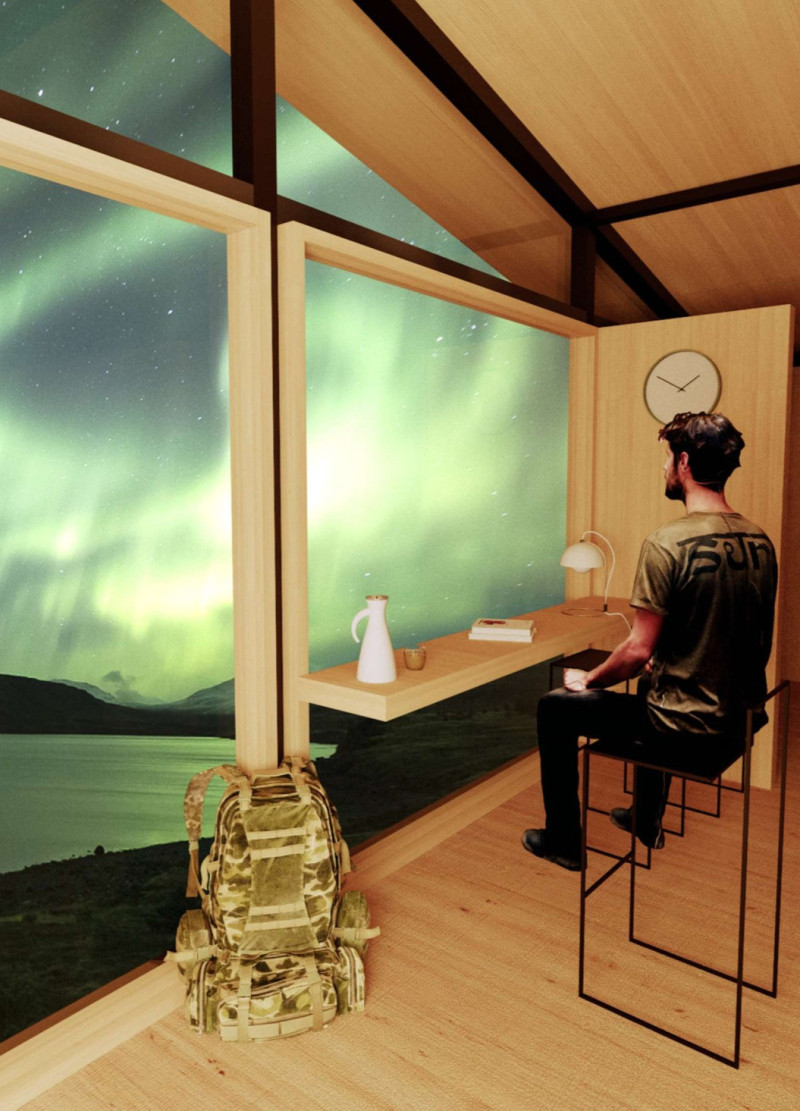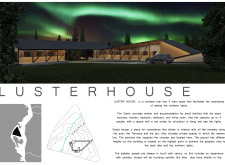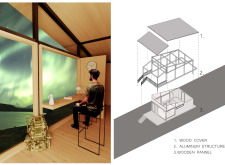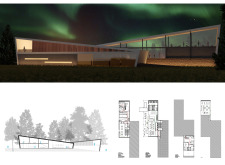5 key facts about this project
The cabin serves as a private shelter equipped with essential living spaces, including a kitchen, bathroom, and designated areas for leisure. A central feature of the cabin is an observation net designed for stargazing, specifically tailored for the northern lights. The guest house complements the cabin, featuring shared amenities such as a pool, terrace, and bar, alongside private accommodation for guests. This arrangement fosters a communal atmosphere while respecting individual privacy. The stables offer an additional layer of interaction with the natural environment, supporting activities that reconnect residents with their surroundings.
An essential aspect of the design is its thoughtful approach to materiality. The project employs a combination of wood and aluminum, which not only provides structural integrity but also enhances the aesthetic quality of the living spaces. Wood is used for its warmth, while aluminum offers durability and a contemporary finish. Large windows are strategically placed to maximize natural light and provide unobstructed views of the landscape, drawing occupants’ attention to the skies.
The uniqueness of the Luster House project lies in its design philosophy of connectivity with nature. The architectural approach includes various levels and forms that create dynamic sightlines toward the horizon and encourage outdoor living. The layout ensures that each space within the project maintains a relationship with the natural environment. This connection is further articulated through sustainable design choices, such as the incorporation of solar panels and water management strategies, which align with environmental stewardship.
Architectural detailing plays a crucial role in enhancing functionality and aesthetic appeal. The placement of fenestration not only serves the purpose of lighting but also invites the surrounding landscape into the living experience. Furthermore, the integration of common areas within the guest house encourages social interaction, distinguishing Luster House from purely private retreats.
For a more in-depth understanding of the Luster House project, including architectural plans, sections, and detailed design insights, we encourage readers to explore the specific presentations of this architectural endeavor. These resources provide a closer look at the architectural ideas and thoughtful design elements that define this unique project.


























