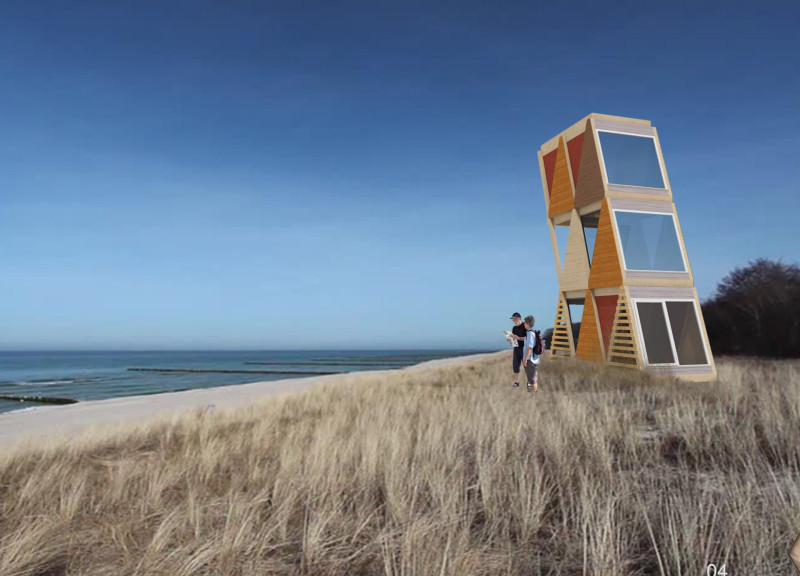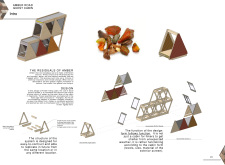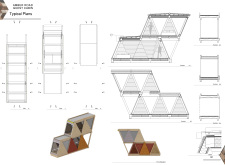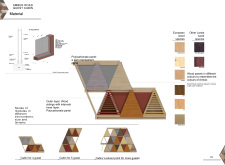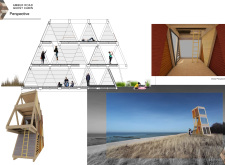5 key facts about this project
At its core, the project represents a modern interpretation of architectural comfort designed to enhance the visitor experience without overshadowing the natural landscape. The cabin's primary function is to provide accommodation for hikers and nature lovers while offering spaces that foster relaxation and social interaction. The design embraces an open-plan layout that promotes liberating movement while ensuring that private areas are still well-defined. This careful balance of public and private spaces supports a communal atmosphere without sacrificing personal solitude.
Central to the cabin's design is its modular structure. The architects have opted for a configuration that allows for easy reconfiguration, catering to varying group sizes and functionalities. The architectural design incorporates an array of shapes, with a focus on triangular wooden panels that mimic the multifaceted nature of amber. This layering of design elements not only serves a structural purpose but also enhances the overall aesthetic appeal of the cabin.
The material selection is a crucial aspect of the project's identity. A diverse palette of wood species, including yellow birch, spruce, maple, and oak, contributes to the warmth and organic feel of the cabin. Additionally, the use of polycarbonate panels introduces a modern twist, allowing for ample natural light while maintaining transparency and connection to the environment. By integrating these materials, the design melds functionality with visual richness and sensory depth.
An important detail in the architecture is the strategic placement of windows and openings. These not only invite natural light but also facilitate panoramic views of the surrounding landscape, effectively bringing the outdoors in. The choice of large, operable windows ensures that ventilation is optimized, thereby addressing environmental concerns while enhancing the comfort of the occupants. Each element of the design supports the overarching theme of the cabin as a beacon of sustainability, promoting energy efficiency through careful planning and execution.
In addition, the cabin's elevated design allows it to adapt seamlessly to the uneven terrain of its location. This responsive approach to site conditions not only enhances the structural integrity but also reflects the collaborative relationship between the built environment and its natural counterpart. The interplay of different forms and surfaces creates an engaging architectural dialogue that invites users to immerse themselves in their surroundings.
The Amber Road Guest Cabin also showcases unique design approaches that speak to the importance of ecological awareness in contemporary architecture. The selection of local materials not only reduces transportation emissions but also supports community trade practices. This commitment to sustainability is mirrored in the overall strategy of the project, which prioritizes the longevity of both the structure and its impact on the environment.
This project is a thoughtful example of how architecture can serve as a conduit for experiencing the beauty of nature without compromising on modern comforts or sustainability. It represents a careful balance of artistic intention and practical application, making it a noteworthy exploration of architectural design. For those interested in delving deeper into the nuances of this project, including its architectural plans, sections, and innovative ideas, further exploration of the presentation is encouraged to appreciate the depth and intricacy of its design elements.


