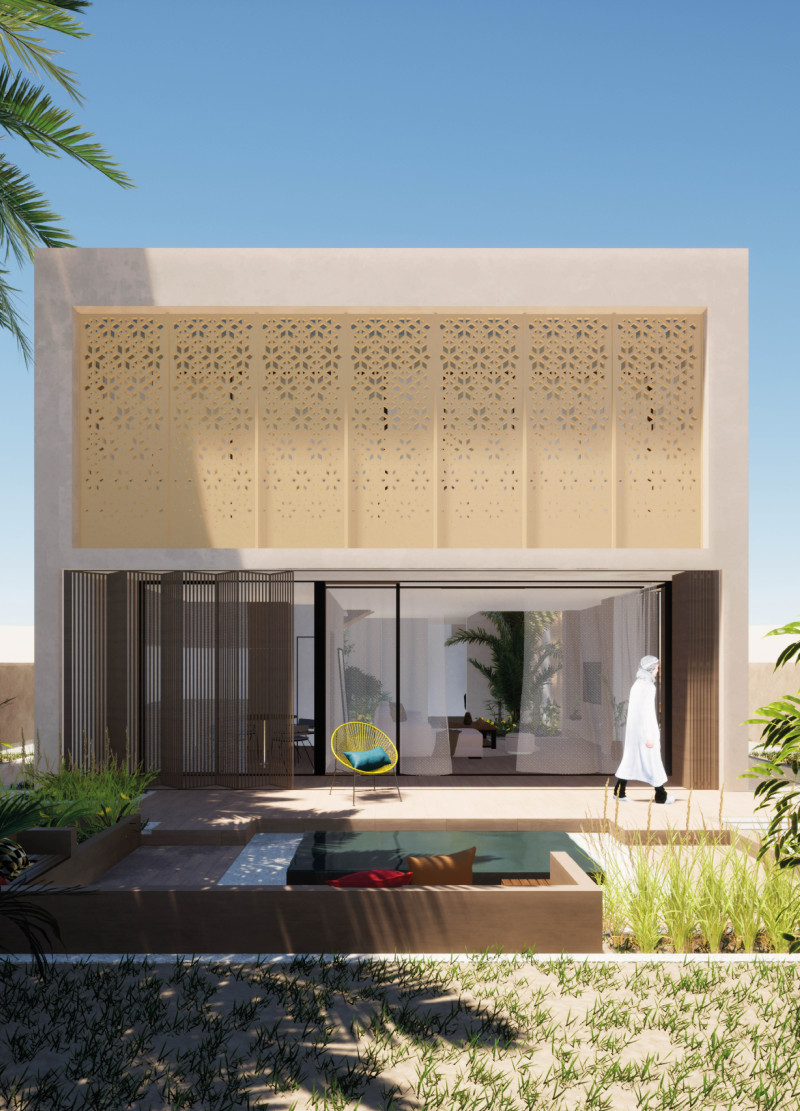5 key facts about this project
Functionally, the building is designed to accommodate various activities, with spaces that cater to both communal and private needs. The layout promotes interaction among users, fostering a sense of community while also providing areas for solitude and focus. Each zone is purposefully designed with a clear understanding of how individuals will navigate the space, ensuring an intuitive flow that enhances usability. The project emphasizes accessibility, featuring a barrier-free design that allows for equitable access to all individuals, regardless of mobility challenges.
In terms of materiality, the project employs a curated selection of materials that not only contribute to its visual appeal but also speak to sustainability and durability. The use of locally sourced materials minimizes the carbon footprint associated with transportation, while also celebrating regional craftsmanship. Natural materials such as wood and stone are prominently featured, offering warmth and texture that enhance the tactile experience of the space. These choices reflect current trends in architecture that prioritize ecological mindfulness while providing shelter and beauty.
The design uniquely employs passive solar strategies, leveraging natural light and ventilation to optimize energy efficiency. Large windows and strategically placed overhangs facilitate daylight penetration while reducing reliance on artificial lighting. The incorporation of green roofs and walls not only enhances insulation but also contributes to biodiversity, creating a mini-ecosystem that supports local flora and fauna. This innovative approach is reflective of a growing trend in architectural design that seeks to blur the boundaries between built environments and natural ecosystems.
One of the standout elements of the project is its connective pathways, which are designed to enhance the experience of movement through the space. These pathways encourage exploration and engagement, guiding visitors through various levels and sections of the building while maintaining visual connections to the outdoors. The integration of landscaping into the architecture creates a dialogue with the surrounding environment, allowing nature to seep into the built space.
The project also demonstrates a strong conceptual framework, with design ideas rooted in the principles of minimalism and functionality. This clarity of vision ensures that every element serves a purpose, reducing unnecessary complexity. The cohesive aesthetic ties together diverse parts of the architecture, allowing them to function as a unified whole while celebrating individual characteristics.
As visitors explore the architectural plans and sections, they will find detailed depictions of the deliberate design choices made throughout the project. Each architectural design choice not only reflects aesthetic considerations but also practical implications that support the building's overall function. This project stands as a testament to the potential of architecture to create spaces that are not only visually engaging but also supportive of the activities and interactions that occur within them.
For those interested in gaining deeper insights into the unique architectural ideas that inform this project, a thorough examination of its architectural designs will reveal the thoughtful planning and execution that characterize this endeavor. We invite readers to delve into the project presentation to explore the nuances of its design and the innovative solutions that have been implemented to address contemporary architectural challenges.


























