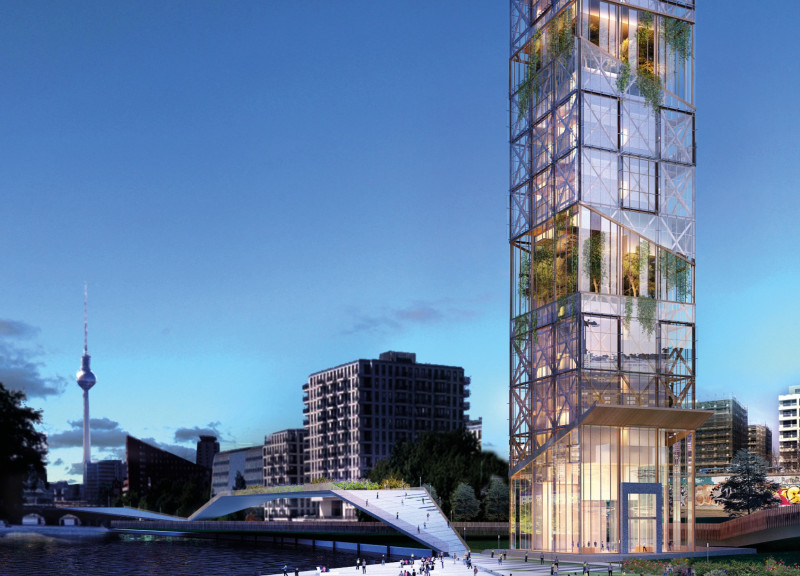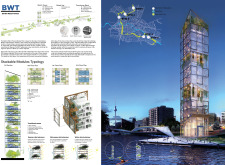5 key facts about this project
At its core, the project represents a commitment to integrating contemporary architecture with community values. The central feature of the design is the Watch Tower, a vertical structure that stands as a symbolic bridge between the past and future, echoing the city's historical journey while addressing the pressing needs of modern urban living. The tower serves various functions, housing residential units alongside mixed-use facilities that promote daily activities such as shopping and social gatherings.
The design intricately weaves functionality with aesthetics through a well-oriented spatial arrangement that emphasizes both privacy and public interaction. Residents benefit from carefully planned living spaces that are designed for adaptability, allowing for various family types to inhabit the community comfortably. The use of glass, wood, steel, and strategic planting systems fosters an inviting atmosphere, enhancing both the visual character and environmental quality of the project.
One notable aspect of this architectural endeavor is its innovative approach to materiality. The selection of glass for the façade not only promotes natural light but also creates a seamless connection between the interior spaces and the vibrant urban environment outside. Wood serves as an essential element in the build, providing warmth and sustainability to the structural composition. Steel is employed for its durability and strength, ensuring that the tower maintains its integrity while contributing to the modern aesthetic. Additionally, the integration of greenery, such as green roofs and vertical gardens, showcases a commitment to ecological sustainability, improving air quality while enriching the visual dynamics of the urban landscape.
The project employs a unique spatial organization that optimizes communal living while promoting personal privacy. The inclusion of transitional spaces formed by overlapping windows and terraces facilitates natural ventilation and encourages interaction among residents. Common areas are strategically placed to foster a sense of community, enabling residents to connect with one another. This design approach reflects a deep understanding of the social dimensions of urban life, integrating open spaces that invite gatherings and informal meetings.
In consideration of climatic conditions, the building employs a “skin behavior” strategy that adapts to seasonal changes. During warmer months, the design allows for natural cooling, minimizing reliance on mechanical systems. In contrast, it retains heat during colder periods, contributing to energy efficiency throughout the year. Such thoughtful design strategies align with contemporary sustainability practices, making the project not only environmentally responsible but also economically viable.
The Berlin Watch Towers project is emblematic of a new vision for urban living, merging contemporary architectural language with historical relevance. The careful consideration of material choices, spatial organization, and environmental impact underscores the commitment to creating an inclusive and vibrant community. Visitors and stakeholders interested in this project are encouraged to explore its architectural plans, sections, and designs to gain a deeper understanding of the conceptual foundations and innovative ideas that shape this significant undertaking. Engaging with the project presentation will reveal the intricate details that define the Berlin Watch Towers, showcasing the potential for architecture to foster community and enhance urban experiences.























